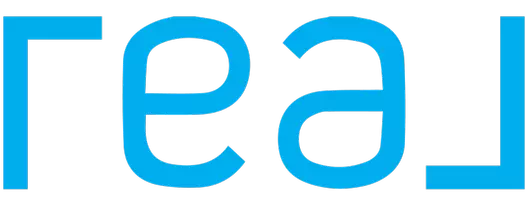$670,000
$670,000
For more information regarding the value of a property, please contact us for a free consultation.
3 Beds
3 Baths
3,514 SqFt
SOLD DATE : 12/13/2024
Key Details
Sold Price $670,000
Property Type Condo
Sub Type Condominium
Listing Status Sold
Purchase Type For Sale
Square Footage 3,514 sqft
Price per Sqft $190
Subdivision The Village At Sourdough Condo
MLS Listing ID 396846
Sold Date 12/13/24
Style Traditional
Bedrooms 3
Full Baths 3
HOA Fees $225/mo
Abv Grd Liv Area 3,514
Year Built 2015
Annual Tax Amount $5,606
Tax Year 2024
Property Description
At $190/sq. ft., (ALL ABOVE GROUND!!!)this is one of the best values in all of Bozeman, AND MOST OF GALLATIN COUNTY, FOR THAT MATTER. Location is key with this detached condo/single-family unit, offering the best of both worlds: the privacy of no shared walls combined with the convenience of no lawn maintenance or snow shoveling. Situated just minutes from both MSU and Bozeman Deaconess, AND PETES HILL/BURKE PARK, this property boasts an open floor plan on the main level featuring a master suite, kitchen/dining area, and a spacious living room with vaulted ceilings and a cozy gas fireplace. Recently updated with new granite countertops and stainless steel appliances, the kitchen adds a touch of modern elegance. With ample space throughout, each floor includes its own master suite, and the second floor offers an additional bedroom, full bath, and expansive family room ripe with potential. The garage is huge and provides spacious parking for at least two cars, making this home both practical and inviting. There is tremendous value in this home, at over 3,500 sq. feet. Bonuses: 1. Extra large bedrooms. 2. Radiant hot water heat. 3. Free standing condo with NO shared walls. 4. End of road privacy that is very quiet. 5. All appliances convey.
Location
State MT
County Gallatin
Area Bozeman City Limits
Direction Kagy, South onto Sourdough, take 1st left into Condo complex. 2216 #4 is at the end, on the right.
Interior
Interior Features Fireplace, Main Level Primary, Upper Level Primary
Heating Baseboard, Natural Gas, Radiant Floor
Cooling None
Flooring Partially Carpeted, Tile
Fireplaces Type Gas
Fireplace Yes
Window Features Window Coverings
Appliance Dryer, Dishwasher, Disposal, Range, Refrigerator, Washer
Exterior
Exterior Feature Concrete Driveway, Sprinkler/ Irrigation
Parking Features Attached, Garage
Garage Spaces 2.0
Garage Description 2.0
Utilities Available Cable Available, Electricity Available, Natural Gas Available, Phone Available, Sewer Available, Water Available
Amenities Available Trail(s)
Waterfront Description None
Water Access Desc Public
Street Surface Paved
Porch Covered, Deck, Patio, Porch
Building
Lot Description Lawn, Sprinklers In Ground
Entry Level Two
Sewer Public Sewer
Water Public
Architectural Style Traditional
Level or Stories Two
New Construction No
Others
Pets Allowed Yes
HOA Fee Include Insurance,Maintenance Grounds,Maintenance Structure,Road Maintenance,Snow Removal
Tax ID RGH53876
Ownership Full
Acceptable Financing Cash, 3rd Party Financing
Listing Terms Cash, 3rd Party Financing
Financing Other
Special Listing Condition Standard
Pets Allowed Yes
Read Less Info
Want to know what your home might be worth? Contact us for a FREE valuation!

Our team is ready to help you sell your home for the highest possible price ASAP
Bought with Century 21 HMR

"My job is to find and attract mastery-based agents to the office, protect the culture, and make sure everyone is happy! "






