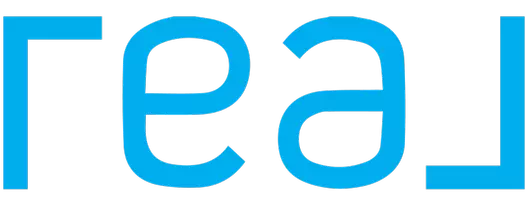$330,000
$345,000
4.3%For more information regarding the value of a property, please contact us for a free consultation.
1,510 SqFt
SOLD DATE : 12/11/2024
Key Details
Sold Price $330,000
Property Type Commercial
Sub Type Condominium
Listing Status Sold
Purchase Type For Sale
Square Footage 1,510 sqft
Price per Sqft $218
MLS Listing ID 397002
Sold Date 12/11/24
HOA Fees $600/qua
Year Built 1979
Annual Tax Amount $2,767
Tax Year 2023
Property Description
Conveniently located near Main Street in Bozeman, across from Bozeman High School, this 1,510 SF commercial condo is available for sale or lease. Currently built out for medical use, the efficient layout features a waiting area with reception, six exam rooms, a private office, a resource room, a breakroom with kitchenette, and a single-occupant bathroom. The exam rooms are equipped with built-in sinks and are plumbed for nitrous and oxygen. This ground-floor unit is located above a basement, allowing for mechanical, electrical, and plumbing improvements without cutting into a concrete slab. Primarily accessed through the common area lobby, this unit also offers secondary ingress and egress from within the space, providing employees with access without passing through the waiting area. The building features a full basement with an additional breakroom, a dedicated storage area, and laundry machines. This unit is part of the Professional Arts Condominiums, which comprises five units, primarily occupied by medical and professional service providers. While the current level of finish is moderate, the property is aggressively priced at $227 per SF, allowing a purchaser to invest $100K in improvements while still maintaining a price lower than recent comparable sales. This is an excellent opportunity for an owner-user or investor seeking an income property, offered at a 7% cap rate based on rents of $18 per SF NNN.
Location
State MT
County Gallatin
Area Bozeman City Limits
Direction From I-90 W, Take exit 306 for N 7th Ave. Turn left onto I-90BL/N 7th Ave. Turn right onto Durston Rd. Turn left onto N 11th Ave. Destination will be on the right.
Interior
Heating Forced Air
Cooling Central Air
Fireplace No
Exterior
Parking Features Common, Paved, On Street
Utilities Available Electricity Available, Electricity Connected, Natural Gas Available, Phone Available, Sewer Available, Water Available
Water Access Desc Public
Building
Sewer Public Sewer
Water Public
Others
Tax ID RGG5637
Ownership Full
Acceptable Financing Cash, 3rd Party Financing
Listing Terms Cash, 3rd Party Financing
Financing Cash
Special Listing Condition Standard
Read Less Info
Want to know what your home might be worth? Contact us for a FREE valuation!

Our team is ready to help you sell your home for the highest possible price ASAP
Bought with Starner Commercial Real Estate

"My job is to find and attract mastery-based agents to the office, protect the culture, and make sure everyone is happy! "






