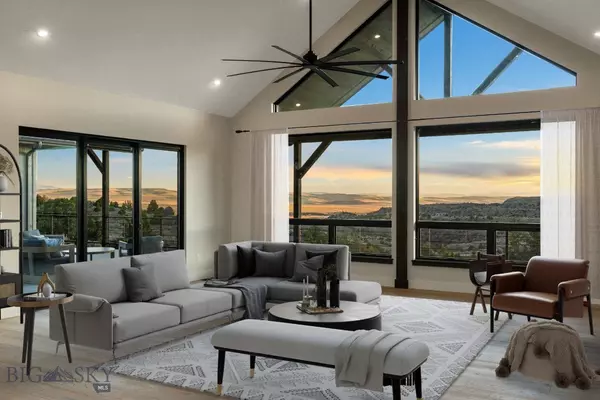$2,650,000
$2,850,000
7.0%For more information regarding the value of a property, please contact us for a free consultation.
4 Beds
5 Baths
6,492 SqFt
SOLD DATE : 12/11/2024
Key Details
Sold Price $2,650,000
Property Type Single Family Home
Sub Type Single Family Residence
Listing Status Sold
Purchase Type For Sale
Square Footage 6,492 sqft
Price per Sqft $408
Subdivision Gallatin River Ranch
MLS Listing ID 391748
Sold Date 12/11/24
Style Custom
Bedrooms 4
Full Baths 3
Half Baths 2
Three Quarter Bath 1
Construction Status New Construction
HOA Fees $100/qua
Abv Grd Liv Area 6,312
Year Built 2024
Annual Tax Amount $4,439
Tax Year 2023
Lot Size 22.490 Acres
Acres 22.49
Property Description
Welcome to the renowned Gallatin River Ranch (GRR)…where you can blend ranch living with upscale modern comfort. Here you can hike through the scenic rolling hills, have private access to the East Gallatin River, or ride horses boarded at GRRs equestrian center & indoor arena. When taking in the mountain and valley views from your 22+ acres, you’ll enjoy the singing of a wide variety of native birds, regular visits from families of deer and even an occasional elk sighting. Fortunately, you get to enjoy this ranch lifestyle while still being a part of the broader Bozeman community. Bozeman is just 25 minutes away and the Bozeman/Yellowstone Airport is even closer, just 13 miles away. The home is a brand new modern masterpiece that seamlessly blends modern finishes with the rustic charm of the surrounding environment. A key design element of the home is that it is ready to host/entertain out of town guests in comfort and privacy, but it’s also intimate enough for a couple or small family on a day to day basis. Like the master suite, each of the additional three bedrooms has en suite bathrooms, walk in closets, privacy and stunning views. The two upstairs bedrooms are separated by a lounge that also has a “bar” with mini-fridge and sink, where guests or kids can snack and/or make morning coffee. The heart of the home is the gourmet kitchen, which is sure to delight even the most discerning chef. A magnificent 10-foot kitchen island takes center stage, providing ample space for meal preparation and entertaining. High-end Thermador appliances, including a state-of-the-art gas range and a spacious refrigerator/freezer combo. Adjacent to the kitchen, the airy dining area, wrap-around porch and living room provide the perfect setting for intimate family dinners or hosting guests. Enjoy panoramic views through the expansive windows. How will you use the enormous bonus room? Gym? Art/music studio? Office? Game Room? A 1500 SF oversized 3-car garage provides plenty of storage for recreational equipment. Welcome to your modern haven in Montana, where luxury meets the rugged beauty of nature providing you with an unparalleled retreat in the heart of Montana's stunning landscapes. **Photos with furniture are digitally staged.** Please note: This is private property within a private road system & residential community. Please no drive-by's without calling for an appointment. Thanks!
Location
State MT
County Gallatin
Area Greater Manhattan
Direction N on Nixon Gulch, left on Horseshoe Cutoff, Left on Fawn Meadows. Property driveway is on the right.
Rooms
Basement Garage Access
Interior
Interior Features Wet Bar, Fireplace, Vaulted Ceiling(s), Walk- In Closet(s), Main Level Primary
Heating Forced Air, Propane, Natural Gas, Wood
Cooling Central Air
Flooring Hardwood, Tile
Fireplaces Type Wood Burning
Fireplace Yes
Appliance Dishwasher, Freezer, Disposal, Microwave, Range, Refrigerator, Water Softener, Wine Cooler
Exterior
Exterior Feature Gravel Driveway, Sprinkler/ Irrigation
Parking Features Attached, Garage, Basement, Garage Door Opener
Garage Spaces 3.0
Garage Description 3.0
Fence Log Fence, Partial, Split Rail
Utilities Available Electricity Available, Propane, Septic Available, Water Available
Amenities Available Water, Trail(s)
Waterfront Description None
View Y/N Yes
Water Access Desc Well
View Farmland, Meadow, Mountain(s), Rural, River, Southern Exposure, Creek/ Stream, Valley
Roof Type Asphalt, Shingle
Street Surface Gravel
Porch Balcony, Covered, Deck, Patio, Porch
Building
Lot Description Rough Grade Yard, Sprinklers In Ground
Entry Level Two
Builder Name Owner
Sewer Septic Tank
Water Well
Architectural Style Custom
Level or Stories Two
New Construction Yes
Construction Status New Construction
Others
Pets Allowed Yes
HOA Fee Include Road Maintenance,Snow Removal
Tax ID RDE81231
Ownership Full
Security Features Heat Detector,Smoke Detector(s)
Acceptable Financing Cash, 3rd Party Financing
Listing Terms Cash, 3rd Party Financing
Financing Conventional
Special Listing Condition Standard
Pets Allowed Yes
Read Less Info
Want to know what your home might be worth? Contact us for a FREE valuation!

Our team is ready to help you sell your home for the highest possible price ASAP
Bought with Maverick Realty

"My job is to find and attract mastery-based agents to the office, protect the culture, and make sure everyone is happy! "






