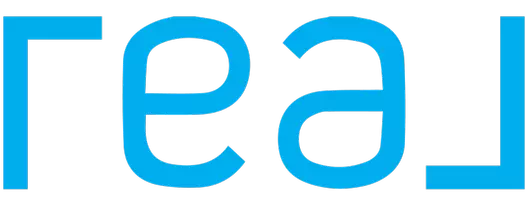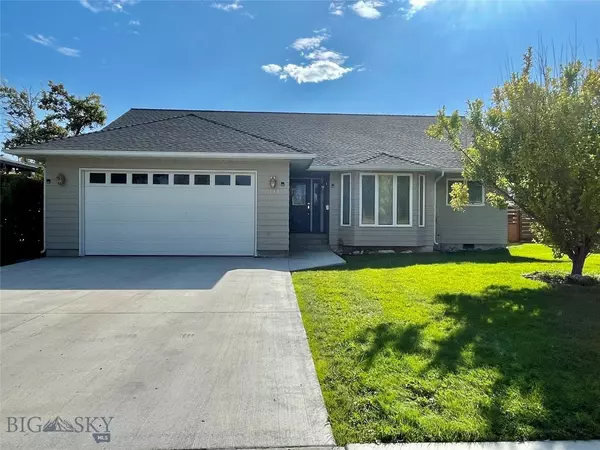$420,000
$455,000
7.7%For more information regarding the value of a property, please contact us for a free consultation.
3 Beds
2 Baths
1,768 SqFt
SOLD DATE : 12/06/2024
Key Details
Sold Price $420,000
Property Type Single Family Home
Sub Type Single Family Residence
Listing Status Sold
Purchase Type For Sale
Square Footage 1,768 sqft
Price per Sqft $237
MLS Listing ID 395344
Sold Date 12/06/24
Style Custom
Bedrooms 3
Full Baths 2
Abv Grd Liv Area 1,768
Year Built 2000
Annual Tax Amount $3,370
Tax Year 2024
Lot Size 7,230 Sqft
Acres 0.166
Property Description
Experience the charm of small town living in Dillon, MT where this charming single-level home featuring a spacious layout with 3 bedrooms and 2 bathrooms awaits you. This home truly blends comfort and convenience....one level living and close to schools and parks. The open floor plan and vaulted ceiling with the kitchen, dining and living room creates an inviting space for gatherings and entertaining. The kitchen features a bar area, oak cabinets, Corian countertops, cooktop, double wall oven, dishwasher, a new refrigerator along with a nice desk area. Nice dining area with windows all around letting in lots or natural night. Slider off the living room opens up to the deck and back yard for more entertaining space. Nice gas built in fireplace in the living room for those cold evenings. Master Suite features a big bathroom with a jetted soaker tub, walk-in shower and a big walk-in closet with built-in organizers. Two guest bedrooms and guest bath round out the house. Oak hard wood floors throughout and tile floors in the bathroom. Laundry room with washtub right off kitchen and garage. This property is complete with landscaped yard, mature trees and shrubs, underground sprinklers and an attached 2 car garage. New roof and trex decking on deck off the back of the house. Walking distance to all Dillon has to offer, yet just minutes away from endless outdoor activities. Schedule your showing today!
Location
State MT
County Beaverhead
Area Madison/Beaverhead/Jefferson
Direction 1132 E Center Street......located in the middle of the last block on the south side.
Interior
Interior Features Fireplace, Jetted Tub, Vaulted Ceiling(s), Walk- In Closet(s)
Heating Natural Gas, Stove
Cooling Ceiling Fan(s)
Flooring Hardwood
Fireplaces Type Gas
Fireplace Yes
Window Features Window Coverings
Appliance Built-In Oven, Cooktop, Double Oven, Dryer, Dishwasher, Disposal, Microwave, Refrigerator, Water Softener, Washer
Exterior
Exterior Feature Concrete Driveway, Sprinkler/ Irrigation, Landscaping
Parking Features Attached, Garage, Garage Door Opener
Garage Spaces 2.0
Garage Description 2.0
Utilities Available Cable Available, Electricity Available, Natural Gas Available, Sewer Available, Water Available
Amenities Available Sidewalks
Waterfront Description None
Water Access Desc Public
View Rural
Roof Type Asphalt, Shingle
Street Surface Paved
Porch Covered, Deck, Porch
Building
Lot Description Lawn, Landscaped, Sprinklers In Ground
Entry Level One
Sewer Public Sewer
Water Public
Architectural Style Custom
Level or Stories One
New Construction No
Others
Pets Allowed Yes
Tax ID 0000400472
Ownership Full
Security Features Heat Detector,Smoke Detector(s)
Acceptable Financing Cash, 3rd Party Financing
Listing Terms Cash, 3rd Party Financing
Financing Cash
Special Listing Condition Short Sale
Pets Allowed Yes
Read Less Info
Want to know what your home might be worth? Contact us for a FREE valuation!

Our team is ready to help you sell your home for the highest possible price ASAP
Bought with American Trust Realty

"My job is to find and attract mastery-based agents to the office, protect the culture, and make sure everyone is happy! "






