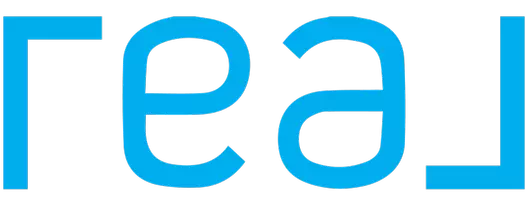$2,500,000
$2,500,000
For more information regarding the value of a property, please contact us for a free consultation.
4 Beds
4 Baths
3,737 SqFt
SOLD DATE : 12/06/2024
Key Details
Sold Price $2,500,000
Property Type Single Family Home
Sub Type Single Family Residence
Listing Status Sold
Purchase Type For Sale
Square Footage 3,737 sqft
Price per Sqft $668
Subdivision Big Pine View - Big Sky
MLS Listing ID 392503
Sold Date 12/06/24
Style Custom
Bedrooms 4
Full Baths 2
Half Baths 1
Three Quarter Bath 1
HOA Fees $83/ann
Abv Grd Liv Area 1,542
Year Built 2020
Annual Tax Amount $14,073
Tax Year 2023
Lot Size 0.266 Acres
Acres 0.266
Property Description
Amazing opportunity in Big Sky to own a beautiful custom home near Town Center! The offering includes an architecturally designed home & above garage ADU. Built in 2020, the home is offering 4 bedrooms, 3.5 baths in a well thought out design punctuated by exceptional craftsmanship and consciousness of the spectacular views and a large oversized garage. The ADU provides additional living space, a full kitchen and bath. This listing offers serene outdoor spaces, including hot tub, deck and private patio. The interior showcases high ceilings and an open-concept layout inviting abundant natural light into the living spaces. The kitchen features top-of-the-line appliances, elegant cabinetry, and a spacious center island – an ideal setting for culinary creations and social gatherings. Easy access to hiking, Nordic trails and Town Center right from the home. Seller is a licensed real estate agent.
Location
State MT
County Gallatin
Area Greater Big Sky
Direction W on Lone Mountain Trail (hwy 64), L on Big Pine Dr. Follow Big Pine to stop sign, continue up hill. Home at top on left
Rooms
Basement Bathroom, Bedroom, Egress Windows, Rec/ Family Area, Walk- Out Access
Interior
Interior Features Fireplace, Walk- In Closet(s), Main Level Primary
Heating Propane, Radiant Floor, Wood
Cooling None
Fireplaces Type Wood Burning
Fireplace Yes
Window Features Window Coverings
Appliance Dryer, Dishwasher, Disposal, Microwave, Range, Refrigerator, Washer
Exterior
Exterior Feature Blacktop Driveway, Sprinkler/ Irrigation, Landscaping
Parking Features Attached, Garage, Garage Door Opener
Garage Spaces 2.0
Garage Description 2.0
Utilities Available Electricity Available, Fiber Optic Available, Propane, Sewer Available, Water Available
Waterfront Description None
View Y/N Yes
Water Access Desc Community/Coop
View Meadow, Mountain(s), Southern Exposure
Street Surface Paved
Porch Deck, Patio
Building
Lot Description Lawn, Landscaped, Sprinklers In Ground
Entry Level Two
Builder Name Biggerstaff
Water Community/ Coop
Architectural Style Custom
Level or Stories Two
Additional Building Guest House
New Construction No
Others
Tax ID RLE69873
Ownership Full
Security Features Security System,Carbon Monoxide Detector(s),Heat Detector,Smoke Detector(s)
Acceptable Financing Cash, 3rd Party Financing
Listing Terms Cash, 3rd Party Financing
Financing Cash
Special Listing Condition Standard
Read Less Info
Want to know what your home might be worth? Contact us for a FREE valuation!

Our team is ready to help you sell your home for the highest possible price ASAP
Bought with REAL Broker

"My job is to find and attract mastery-based agents to the office, protect the culture, and make sure everyone is happy! "






