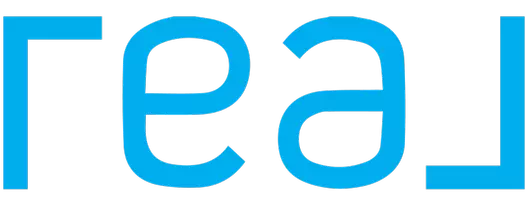$1,130,000
$1,185,000
4.6%For more information regarding the value of a property, please contact us for a free consultation.
5 Beds
3 Baths
4,175 SqFt
SOLD DATE : 11/22/2024
Key Details
Sold Price $1,130,000
Property Type Single Family Home
Sub Type Single Family Residence
Listing Status Sold
Purchase Type For Sale
Square Footage 4,175 sqft
Price per Sqft $270
Subdivision Elk Grove
MLS Listing ID 394859
Sold Date 11/22/24
Style Ranch
Bedrooms 5
Full Baths 2
Three Quarter Bath 1
HOA Fees $33
Abv Grd Liv Area 2,092
Year Built 2013
Annual Tax Amount $5,510
Tax Year 2023
Lot Size 0.279 Acres
Acres 0.279
Property Description
You wouldn’t know it from the outside, but this Elk Grove home has so much to offer! This 4,175 sq. ft home has 5 bedrooms, 3 bathrooms, a 3-car attached on a fantastic lot in a great neighborhood. When you step into the home you will be greeted with beautiful hickory wood floors, an open-concept kitchen with stainless steel appliances, Caesarstone quartz countertops, marble backsplash, alder cabinets and a walnut-wrapped kitchen island with integrated lighting (motion sensored). In the living room, you will find vaulted ceilings, a beautiful stone fireplace, and large windows that look out to the beautifully landscaped backyard. In addition, you will find a spacious primary suite on the main level, along with 2 bedrooms, a full bathroom, an organized mudroom with a wood bench/shelving & laundry room. Downstairs, the basement is a world in its own featuring high end 7” plank engineered hardwood flooring with a game lounge, a custom workout room with cork floors and a full mirrored wall with a custom glass door system, a custom theater room, 2 bedrooms, a 3/4 bathroom with a glass enclosed shower that features a marble slab bench with limestone flooring and Rohl plumbing along with tile floors and custom cabinetry with marble countertops. Once outside in the backyard, you will find mature and beautifully maintained landscaping, a large hot tub (included in the sale), a covered patio, a partially covered deck, and full fencing.
All of this is nestled in the beautifully designed neighborhood of Elk Grove, this home offers access to a tremendous amount of park and open space along with 5 miles of walking trails. Elk Grove Park is a highlight, featuring a kid-friendly pond, playground, and baseball field. Centrally located within the Gallatin Valley, this location provides a nice balance between world-class skiing and outdoor recreation in Big Sky, access to the Gallatin River, National Forest trails, and an easy commute to Belgrade or downtown Bozeman. Make sure to click on the virtual tour link to take a 3D virtual tour of the home!
Location
State MT
County Gallatin
Area Greater Bozeman Area
Direction S on 191, left on Elk Grove Lane, Right on Laura CT, 2nd house on the left.
Rooms
Basement Bathroom, Bedroom, Daylight, Egress Windows, Rec/ Family Area
Interior
Interior Features Fireplace, Home Theater, Vaulted Ceiling(s), Walk- In Closet(s), Main Level Primary
Heating Forced Air, Natural Gas
Cooling Central Air, Ceiling Fan(s)
Flooring Hardwood, Partially Carpeted, Tile
Fireplaces Type Gas
Fireplace Yes
Window Features Window Coverings
Appliance Dishwasher, Disposal, Microwave, Range, Refrigerator
Exterior
Exterior Feature Concrete Driveway, Sprinkler/ Irrigation, Landscaping
Parking Features Attached, Garage, Garage Door Opener
Garage Spaces 3.0
Garage Description 3.0
Fence Partial, Picket, Wood
Utilities Available Natural Gas Available, Sewer Available, Water Available
Amenities Available Playground, Park, Water, Trail(s)
Waterfront Description None
View Y/N Yes
Water Access Desc Community/Coop
View Mountain(s), Southern Exposure
Roof Type Asphalt, Shingle
Street Surface Paved
Porch Covered, Deck, Patio, Porch
Building
Lot Description Lawn, Landscaped, Sprinklers In Ground
Entry Level One
Builder Name Don Schmidt
Water Community/ Coop
Architectural Style Ranch
Level or Stories One
New Construction No
Others
HOA Fee Include Road Maintenance,Snow Removal
Tax ID RGF51039
Ownership Full
Security Features Heat Detector,Smoke Detector(s)
Acceptable Financing Cash, 3rd Party Financing
Listing Terms Cash, 3rd Party Financing
Financing Cash
Special Listing Condition Standard
Read Less Info
Want to know what your home might be worth? Contact us for a FREE valuation!

Our team is ready to help you sell your home for the highest possible price ASAP
Bought with Bozeman Real Estate Group

"My job is to find and attract mastery-based agents to the office, protect the culture, and make sure everyone is happy! "






