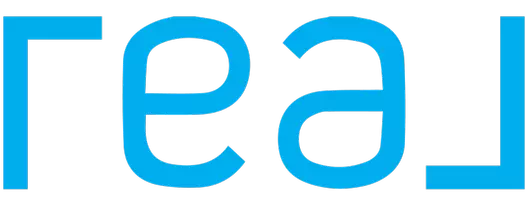$8,400,000
$8,950,000
6.1%For more information regarding the value of a property, please contact us for a free consultation.
4 Beds
6 Baths
9,696 SqFt
SOLD DATE : 08/23/2024
Key Details
Sold Price $8,400,000
Property Type Single Family Home
Sub Type Single Family Residence
Listing Status Sold
Purchase Type For Sale
Square Footage 9,696 sqft
Price per Sqft $866
Subdivision Aspen Meadows
MLS Listing ID 392159
Sold Date 08/23/24
Style Custom
Bedrooms 4
Full Baths 3
Half Baths 1
Three Quarter Bath 2
HOA Fees $25/ann
Abv Grd Liv Area 6,489
Year Built 1992
Annual Tax Amount $35,741
Tax Year 2023
Lot Size 29.990 Acres
Acres 29.99
Property Sub-Type Single Family Residence
Property Description
Welcome to Incognito Ranch, where luxury meets the rustic charm of a guest ranch environment. The 4-bed + bunk lodge-style home at 8,524 SF with attached 1172 SF art studio/guest apt lives comfortably on 29.99 ac of blissful landscape overlooking the Bridger Mountains. With freshly updated spaces throughout, this hidden gem provides the ultimate sanctuary. The entryway of the home is a site to behold. The light-filled, bright space sets the stage for your experience in this spectacular home. The main floor primary suite is noteworthy for its spa-like bath with copper soaking tub, beautiful walk-in closet with custom built-ins and bedroom spacious enough with its own living area, stone wood-burning fireplace, covered private balcony and incredible views. The main level also features two additional bedrooms with shared jack-and-jill bath, stately Great Room with floor-to-ceiling windows to capture the incredible views, kitchen with walk-in pantry, temp-controlled wine room and impressive laundry/mudroom with dual washer/dryers, lockers and powder bath. The upper level of the main structure features a bedroom, full bath and library/TV room. The lower level features a large family/game room with kitchenette, 3/4 bath with sauna, home gym and spacious bunk room with a screened porch. As part of recent renovations to the home, and in addition to the 4-car heated garage, an attached 2,100 SF garage/shop was added with an 800SF art studio on the upper level. Heated garage space totals 3,600 SF and is a car and recreation lover's dream. With heat, epoxy floors, LevRack system, auto lift, workshop with sink and washer/dryer and pull-through bays, the garage spaces are truly epic. The art studio, while attached to the home, is separate from the main living area and was designed for privacy, creativity and inspiration. Enjoy views of the Bangtail and Bridger mountain ranges while indulging in endless recreational amenities. Venture to the stocked pond for fly fishing or take a dip from your private dock. With hiking, snowshoeing, and ATV trails at your doorstep, outdoor adventures await. Equine enthusiasts will appreciate the two pastures, 5+ stall horse barn with tack room & wash rack, hay barn, two turn-out paddocks with year-round auto waterers, and 100x200 outdoor arena with specialized footing. Near the barn is a guest/caretakers cabin & separate guest bath. Don't miss this rare opportunity to own a slice of heaven with prime mountain views and abundant wildlife.
Location
State MT
County Gallatin
Area Greater Bozeman Area
Direction Bridger Canyon Road to Jackson Creek to Aspen Lane. Turn Left on Meadow Lane, first driveway on your Left. DO NOT enter directly off Aspen Lane.
Rooms
Basement Bathroom, Rec/ Family Area, Walk- Out Access
Interior
Interior Features Wet Bar, Fireplace, Vaulted Ceiling(s), Walk- In Closet(s), Central Vacuum, Main Level Primary
Heating Propane, Radiant Floor
Cooling None
Flooring Carpet, Hardwood, Tile
Fireplaces Type Wood Burning
Fireplace Yes
Window Features Window Coverings
Appliance Dryer, Dishwasher, Disposal, Microwave, Range, Trash Compactor, Washer
Exterior
Exterior Feature Blacktop Driveway, Sprinkler/ Irrigation, Landscaping
Parking Features Attached, Garage, Tandem, Garage Door Opener
Garage Spaces 9.0
Garage Description 9.0
Fence Log Fence, Perimeter, Split Rail
Utilities Available Electricity Connected, Propane, Phone Available, Septic Available, Water Available
Waterfront Description Creek, Pond
View Y/N Yes
Water Access Desc Well
View Lake, Mountain(s), Pond, Rural, Trees/ Woods
Roof Type Metal
Street Surface Gravel,Paved
Porch Balcony, Covered, Deck, Porch
Building
Lot Description Lawn, Landscaped, Sprinklers In Ground
Entry Level Two
Sewer Septic Tank
Water Well
Architectural Style Custom
Level or Stories Two
Additional Building Arena, Barn(s), Corral(s), Guest House, Storage
New Construction No
Others
Pets Allowed Yes
HOA Fee Include Snow Removal
Tax ID RFI9172
Ownership Full
Security Features Security System,Heat Detector,Smoke Detector(s)
Acceptable Financing Cash, 3rd Party Financing
Listing Terms Cash, 3rd Party Financing
Financing Cash
Special Listing Condition Standard
Pets Allowed Yes
Read Less Info
Want to know what your home might be worth? Contact us for a FREE valuation!

Our team is ready to help you sell your home for the highest possible price ASAP
Bought with PureWest Christie's Int'l Real Estate - Bozeman
"My job is to find and attract mastery-based agents to the office, protect the culture, and make sure everyone is happy! "






