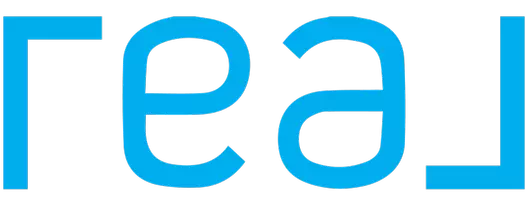$1,400,000
$1,495,000
6.4%For more information regarding the value of a property, please contact us for a free consultation.
4 Beds
3 Baths
5,222 SqFt
SOLD DATE : 05/14/2024
Key Details
Sold Price $1,400,000
Property Type Single Family Home
Sub Type Single Family Residence
Listing Status Sold
Purchase Type For Sale
Square Footage 5,222 sqft
Price per Sqft $268
Subdivision Antelope Ridge
MLS Listing ID 390253
Sold Date 05/14/24
Style Ranch
Bedrooms 4
Full Baths 2
Three Quarter Bath 1
HOA Fees $71/ann
Abv Grd Liv Area 2,651
Year Built 2012
Annual Tax Amount $6,333
Tax Year 2023
Lot Size 1.427 Acres
Acres 1.427
Property Sub-Type Single Family Residence
Property Description
With some of the best views the Gallatin Valley has to offer, this large home exudes quality! Built by North Fork Builders, 867 Antelope Ridge Road is designed to withstand Montana weather in style, with little to no maintenance required! Boasting over 5200 SF, walk into a massive living/dining/kitchen open-concept area with soaring ceilings, wood-look tile floors, and one of the largest granite islands you'll ever see! Stainless steel appliances and a walk-in pantry round out the well-appointed kitchen, and in-your-face views of the Bridger Mtns are seen from the front windows. Walk out back to the covered patio & enjoy the views -- this 1.42 acre parcel backs to 180 acres of subdivision open space & 320 acres of State-owned land, you'll never have to worry about houses in your back yard! Wildlife is often seen grazing in this area, so be sure to have your binoculars ready! Stay cozy in the winter with the in-floor radiant heat, plus a wood stove for energy savings and extra Montana ambience! Down the hall on the main level you'll find two large guest bedrooms, the guest bathroom, and a large master suite with hardwood floors, walk-in closet, and luxurious bathroom with freestanding tub, tiled walk-in shower, double sink vanity, and even a fireplace feature! The 2-car garage is oversized at approximately 27 feet wide and 30.5 feet deep, with in-floor radiant heat, floor drains, and 9-foot doors -- you can fit your Montana-sized pickups in this one! The fully finished basement has stained concrete floors, another guest bedroom and 3/4 bathroom, a large room currently used for storage (but would make a great movie room), a dry bar, and an extra large open area that can be fashioned into whatever you want -- including another egress window allowing space for a 5th bedroom! Other great features of the basement are fully insulated floors, walls and ceiling (keeping it at a near-constant 68 degrees), and a staircase that leads to an outside door! The outside landscaping is also designed for low maintenance and resource conservation, meaning you won't have to spend your weekends slaving over maintenance -- more time to go enjoy the nearby recreational opportunities of hiking and fishing, both located just minutes away. All this, and less than 15 minutes to the Bozeman/Yellowstone Airport, and about 30 minutes to the cultural and gastric experiences of downtown Bozeman! Ask your agent for a complete list of all the extras this home has to offer!
Location
State MT
County Gallatin
Area Belgrade
Direction Dry Creek Road from either Belgrade or Manhattan; north on Theisen Road, L on Water Buck, L on Gazell, R on Antelope Ridge
Rooms
Basement Bathroom, Bedroom, Egress Windows, Rec/ Family Area
Interior
Interior Features Vaulted Ceiling(s), Walk- In Closet(s), Main Level Primary
Heating Propane, Radiant Floor, Wood
Cooling Ceiling Fan(s)
Flooring Hardwood, Tile
Fireplaces Type Wood Burning Stove
Fireplace No
Window Features Window Coverings
Appliance Dishwasher, Range, Refrigerator
Exterior
Exterior Feature Landscaping
Parking Features Attached, Garage, Garage Door Opener
Garage Spaces 2.0
Garage Description 2.0
Utilities Available Propane, Septic Available, Water Available
Waterfront Description None
View Y/N Yes
Water Access Desc Well
View Farmland, Mountain(s), Rural, Valley
Roof Type Metal
Street Surface Paved
Porch Covered, Patio, Porch
Building
Lot Description Adjacent To Public Land, Landscaped
Entry Level One
Builder Name North Fork Builders / JLF Architects
Sewer Septic Tank
Water Well
Architectural Style Ranch
Level or Stories One
New Construction No
Others
HOA Fee Include Road Maintenance
Tax ID RDF50501
Acceptable Financing Cash, 3rd Party Financing
Listing Terms Cash, 3rd Party Financing
Financing Conventional
Special Listing Condition Standard
Read Less Info
Want to know what your home might be worth? Contact us for a FREE valuation!

Our team is ready to help you sell your home for the highest possible price ASAP
Bought with Keller Williams Montana Realty
"My job is to find and attract mastery-based agents to the office, protect the culture, and make sure everyone is happy! "






