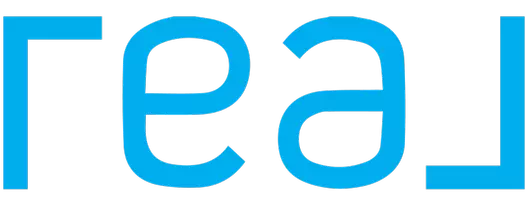$6,000,000
$6,200,000
3.2%For more information regarding the value of a property, please contact us for a free consultation.
3 Beds
4 Baths
7,348 SqFt
SOLD DATE : 10/18/2023
Key Details
Sold Price $6,000,000
Property Type Single Family Home
Sub Type Single Family Residence
Listing Status Sold
Purchase Type For Sale
Square Footage 7,348 sqft
Price per Sqft $816
Subdivision Bridger Park
MLS Listing ID 381602
Sold Date 10/18/23
Style Contemporary
Bedrooms 3
Half Baths 2
Three Quarter Bath 3
HOA Fees $300/qua
Abv Grd Liv Area 6,732
Year Built 2021
Annual Tax Amount $14,425
Tax Year 2022
Lot Size 3.360 Acres
Acres 3.36
Property Description
Serenity, by definition.....the state of being calm, peaceful, and untroubled. "An oasis of serenity amidst the bustling city" - 70 Serenity Lane is truly that oasis. Custom homes of this caliber in design and finish level are rarely available in our market and take years to create. One lucky buyer can avoid those years and walk right into Serenity, an essentially new, highly custom home completed in 2021 and only lightly used to date. The custom interior furnishings can also be acquired bringing a whole new level to the term "move-in ready"!
Set in the shadow of Ross Peak and the mighty Bridger Mountain range in the secluded and private Ross Peak Ranch development, there is no need to maintain large acreage with this location, as you are surrounded by a virtual playground comprised of Bridger Bowl Ski area, the 500-acre Crosscut Mountain Sports Center and thousands of acres of National Forest. This home was thoughtfully designed with no detail left unmastered. The heart of the home is the impressive Great Room - featuring a thoughtfully designed kitchen with Hestan appliances, a heated island and a glass-encased focal point 1,000-bottle wine room all opening into dining and living areas with floor-to-ceiling windows and a statement linear gas fireplace with custom rockwork. Just off the kitchen is the Eleanor Room - designed for intimate gatherings or a quiet place to cozy up to the gas fireplace and read. The main level Primary Suite is a true retreat featuring large glass doors, a sun-soaked office nook, noteworthy walk-in closet with island and an opulent bath with luxurious stone detail. Leading to the 3rd floor Tower Room, a private 2nd floor office space and powder bath will delight those who work from home. The Tower Room provides a 360-degree view of the surrounding mountains, sunrises and sunsets. A unique space guests are not soon to forget. On the other side of the home, a separate 2nd floor space features two additional bedrooms, 3/4 bath and large gym with 3/4 bath, both with private covered patios. The mudroom/laundry is spacious with ample locker style storage and a dog wash station and provides transition to not one but two! 3 car garages. Additional details include German Unilux tilt-swing windows, dual system radiant in-floor heat with central air, Lutron window shades, whole home generator, storage building, and an outdoor covered space for your furry friends. Make 70 Serenity Lane your new Montana Oasis.
Location
State MT
County Gallatin
Area Greater Bozeman Area
Direction Bridger Canyon Road, West on Solitude Lane, West on Serenity Lane, house is first drive on the left
Interior
Interior Features Fireplace, Vaulted Ceiling(s), Walk- In Closet(s), Main Level Primary
Heating Forced Air, Propane, Radiant Floor
Cooling Central Air
Flooring Hardwood, Partially Carpeted, Tile
Fireplaces Type Gas
Fireplace Yes
Window Features Window Coverings
Appliance Dryer, Dishwasher, Freezer, Disposal, Microwave, Range, Refrigerator, Water Softener, Washer
Exterior
Exterior Feature Blacktop Driveway, Sprinkler/ Irrigation, Landscaping
Parking Features Attached, Garage, Garage Door Opener
Garage Spaces 6.0
Garage Description 6.0
Fence Wrought Iron
Utilities Available Electricity Connected, Propane, Phone Available, Septic Available, Water Available
Waterfront Description None
View Y/N Yes
Water Access Desc Community/Coop
View Mountain(s), Trees/ Woods
Roof Type Asphalt, Metal
Street Surface Paved
Porch Balcony, Covered, Patio, Porch
Building
Lot Description Landscaped, Sprinklers In Ground
Entry Level Three Or More
Builder Name Keegan/Faure Halvorsen
Sewer Septic Tank
Water Community/ Coop
Architectural Style Contemporary
Level or Stories Three Or More
Additional Building Shed(s)
New Construction No
Others
Pets Allowed Yes
HOA Fee Include Sewer,Snow Removal,Water
Tax ID REI41440
Ownership Full
Security Features Security System,Carbon Monoxide Detector(s),Heat Detector,Smoke Detector(s)
Acceptable Financing Cash, 3rd Party Financing
Listing Terms Cash, 3rd Party Financing
Financing Conventional
Special Listing Condition Standard
Pets Allowed Yes
Read Less Info
Want to know what your home might be worth? Contact us for a FREE valuation!

Our team is ready to help you sell your home for the highest possible price ASAP
Bought with Big Sky Sotheby's - Bozeman

"My job is to find and attract mastery-based agents to the office, protect the culture, and make sure everyone is happy! "






