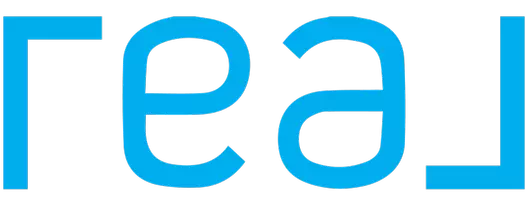$780,000
$795,000
1.9%For more information regarding the value of a property, please contact us for a free consultation.
4 Beds
4 Baths
2,983 SqFt
SOLD DATE : 11/01/2021
Key Details
Sold Price $780,000
Property Type Single Family Home
Sub Type Single Family Residence
Listing Status Sold
Purchase Type For Sale
Square Footage 2,983 sqft
Price per Sqft $261
Subdivision Elk Grove
MLS Listing ID 362126
Sold Date 11/01/21
Style Custom
Bedrooms 4
Full Baths 3
Three Quarter Bath 1
HOA Fees $22
Abv Grd Liv Area 2,000
Year Built 2003
Annual Tax Amount $3,873
Tax Year 2020
Lot Size 0.300 Acres
Acres 0.3
Property Description
Amazing Elk Grove home that backs to open space and trails at the end of the cul-de-sac! This home was designed to entertain, complete with two decks--one on the main level and one on the upper level off of the master suite. Central air conditioning, fully fenced backyard, nicely landscaped surroundings, granite counters, TWO fireplaces and a 3-car tandem garage with a garage door on front and back side of home. The master bath is tastefully finished with a jetted soaking tub, double vanity, and steam shower. The fully finished walk-out basement is perfect for entertaining with a full wet bar. Enjoy your evenings on the back deck or take a dip in the hot tub while you sip on your favorite beverage. Your Montana dream home awaits!
Location
State MT
County Gallatin
Area Greater Bozeman Area
Direction Elk Grove, Right on Elk Grove Lane left on Mountain West Right on Kimberly.
Rooms
Basement Bathroom, Daylight, Egress Windows, Full, Finished, Rec/ Family Area, Walk- Out Access
Interior
Interior Features Wet Bar, Fireplace, Jetted Tub, Sauna, Steam Shower, Vaulted Ceiling(s), Walk- In Closet(s)
Heating Forced Air, Propane
Cooling Central Air, Ceiling Fan(s)
Flooring Hardwood, Partially Carpeted
Fireplaces Type Basement, Gas
Fireplace Yes
Appliance Dryer, Dishwasher, Disposal, Microwave, Range, Refrigerator, Water Softener, Washer
Exterior
Exterior Feature Concrete Driveway, Sprinkler/ Irrigation, Landscaping, Play Structure
Parking Features Attached, Garage, Tandem, Garage Door Opener
Garage Spaces 3.0
Garage Description 3.0
Fence Partial
Utilities Available Cable Available, Electricity Available, Phone Available, Sewer Available, Water Available
Amenities Available Playground, Park, Sidewalks, Water, Trail(s)
Waterfront Description None
View Y/N Yes
Water Access Desc Public
View Mountain(s), Rural
Roof Type Asphalt, Shingle
Porch Balcony, Covered, Deck
Building
Lot Description Landscaped, Sprinklers In Ground
Entry Level Two
Sewer Public Sewer
Water Public
Architectural Style Custom
Level or Stories Two
Additional Building Shed(s)
New Construction No
Others
HOA Fee Include Road Maintenance,Snow Removal
Tax ID RGF45449
Ownership Full
Acceptable Financing Cash, 3rd Party Financing
Listing Terms Cash, 3rd Party Financing
Financing Conventional
Special Listing Condition Standard
Read Less Info
Want to know what your home might be worth? Contact us for a FREE valuation!

Our team is ready to help you sell your home for the highest possible price ASAP
Bought with Taunya Fagan RE @ Estate House
"My job is to find and attract mastery-based agents to the office, protect the culture, and make sure everyone is happy! "






