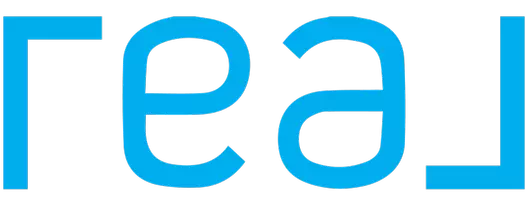$3,300,000
$3,499,900
5.7%For more information regarding the value of a property, please contact us for a free consultation.
4 Beds
6 Baths
8,467 SqFt
SOLD DATE : 09/04/2020
Key Details
Sold Price $3,300,000
Property Type Single Family Home
Sub Type Single Family Residence
Listing Status Sold
Purchase Type For Sale
Square Footage 8,467 sqft
Price per Sqft $389
Subdivision Autumn Ridge Ranch
MLS Listing ID 337461
Sold Date 09/04/20
Style Custom
Bedrooms 4
Full Baths 2
Half Baths 2
Three Quarter Bath 3
HOA Fees $250/ann
Abv Grd Liv Area 7,331
Year Built 2009
Annual Tax Amount $24,000
Tax Year 2018
Lot Size 37.390 Acres
Acres 37.39
Property Description
Remarkable estate in gated community north of Bozeman w/easy access to downtown Bozeman, Montana State University & Bozeman Yellowstone Int'l Airport. Lush 37+/- acres poised on a ridge w/the Bridger Mountains as the backdrop & front-row seats to the majesty of the Tobacco Root Mountains & Spanish Peaks. Elements of refinement, brushed cedarwood doors & imported French pave tiles, are contrasted w/custom made ironwork by Brandner Designs, two Tulikivii fireplaces & extensive stonework. Gourmet kitchen w/butler’s pantry. 2 first-floor master suites each w/their own fireplaces. Guest bedroom wing has 2 additional en-suite bedrooms, family room, game room & complete kitchen, infrared sauna. Slate & metal roofs complement the Montana sandstone, stucco & barnwood exterior. Extensive, professionally designed & installed flower, herb & vegetable gardens & pond. Detached structure with full kitchen for entertaining, greenhouse, & resistance swimming pool.Solar & geo-thermal heat.
Location
State MT
County Gallatin
Area Greater Bozeman Area
Direction N 19th Ave, Springhill Rd, Sypes Canyon Rd, Autumn Ridge Rd
Rooms
Basement Bathroom, Partially Finished, Rec/ Family Area
Interior
Interior Features Wet Bar, Fireplace, Sauna, Steam Shower, Vaulted Ceiling(s), Walk- In Closet(s)
Heating Propane, Radiant Floor, Solar
Cooling Central Air, Ceiling Fan(s)
Flooring Hardwood, Tile
Fireplaces Type Wood Burning
Fireplace Yes
Window Features Window Coverings
Appliance Built-In Oven, Dryer, Dishwasher, Freezer, Microwave, Range, Refrigerator, Washer
Exterior
Exterior Feature Blacktop Driveway, Garden, Sprinkler/ Irrigation, Landscaping
Parking Features Attached, Garage, Garage Door Opener
Garage Spaces 3.0
Garage Description 3.0
Fence Log Fence, Perimeter, Split Rail
Utilities Available Septic Available, Water Available
Waterfront Description Pond
View Y/N Yes
Water Access Desc Well
View Farmland, Mountain(s), Valley
Street Surface Paved
Porch Balcony, Covered, Patio, Porch
Building
Lot Description Lawn, Landscaped, Sprinklers In Ground
Entry Level Two
Builder Name Jeff Aldworth (Aldworth Construction) / Joe Schwem
Sewer Septic Tank
Water Well
Architectural Style Custom
Level or Stories Two
Additional Building Greenhouse
New Construction No
Others
Tax ID 000RFH9981
Acceptable Financing Cash, 3rd Party Financing
Green/Energy Cert Solar
Listing Terms Cash, 3rd Party Financing
Financing Cash
Special Listing Condition Standard
Read Less Info
Want to know what your home might be worth? Contact us for a FREE valuation!

Our team is ready to help you sell your home for the highest possible price ASAP
Bought with Delaney & Company

"My job is to find and attract mastery-based agents to the office, protect the culture, and make sure everyone is happy! "






