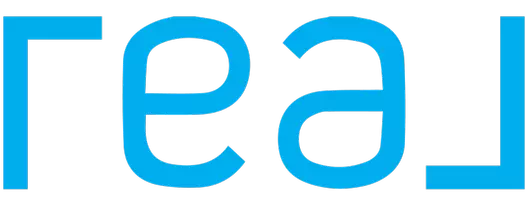5 Beds
4 Baths
3,253 SqFt
5 Beds
4 Baths
3,253 SqFt
Key Details
Property Type Single Family Home
Sub Type Single Family Residence
Listing Status Active
Purchase Type For Sale
Square Footage 3,253 sqft
Price per Sqft $714
Subdivision Black Bull Golf Community
MLS Listing ID 402454
Style Custom
Bedrooms 5
Full Baths 3
Three Quarter Bath 1
HOA Fees $165/mo
Abv Grd Liv Area 3,253
Year Built 2014
Annual Tax Amount $9,733
Tax Year 2024
Lot Size 0.630 Acres
Acres 0.63
Property Sub-Type Single Family Residence
Property Description
This 5-bedroom, 4-bathroom custom residence offers 3,253 square feet of beautifully curated living space on a .63-acre lot that backs directly to protected parkland in Middle Creek Parklands. Enjoy the rare advantage of open views, no rear neighbors, and the calming presence of natural green space right out your back door.
Inside, the home showcases luxury finishes and thoughtful craftsmanship throughout. The main level features stunning Douglas Fir cross-cut hardwood floors, vaulted ceilings, and expansive windows that frame the mountains. The kitchen is a true centerpiece, offering granite countertops, a large center island, dual wall ovens, a gas cooktop with pot filler, and walk-in pantry. Accordion-style patio doors lead to a covered deck with a private hot tub (included), creating the ultimate indoor-outdoor lifestyle.
The primary suite on the main level is a peaceful retreat with heated tile floors in the bathroom, a freestanding soaking tub, walk-in shower, and a generous custom closet. Also on the main level, you'll find a second en suite bedroom, a guest bedroom, and a generous mudroom/laundry space. Upstairs, two additional bedrooms and a spacious family or media room offer flexibility for guests, children, or multigenerational living.
Additional features include central A/C, a whole-house humidifier, recirculating hot water, and an oversized 3-car heated garage with built-in storage. The landscaping is manicured and supported by underground sprinklers, and the blacktop driveway completes the pristine curb appeal.
As part of the Black Bull community, residents enjoy access to a full suite of amenities, including a swimming pool, fitness center, on-site restaurant, and walking trails. For golf enthusiasts, Black Bull offers a private, championship 18-hole course designed by Tom Weiskopf — with golf memberships available separately (limited quantities, buyer to verify).
Set within one of Bozeman's most desirable neighborhoods and just minutes from top schools, shopping, and recreation, this home offers a rare blend of luxury, privacy, and Montana lifestyle at its best.
Location
State MT
County Gallatin
Area Greater Bozeman Area
Direction From Huffine Ln, North on Love Ln, West on Durston Rd, South on Brave Heart Loop
Rooms
Basement Crawl Space
Interior
Interior Features Fireplace, Vaulted Ceiling(s), Walk- In Closet(s), Window Treatments, Main Level Primary
Heating Natural Gas, Wood
Cooling Central Air, Ceiling Fan(s)
Flooring Hardwood, Partially Carpeted, Tile
Fireplaces Type Wood Burning
Fireplace Yes
Window Features Window Coverings
Appliance Built-In Oven, Cooktop, Double Oven, Dryer, Microwave, Range, Refrigerator, Washer
Exterior
Exterior Feature Blacktop Driveway, Garden, Sprinkler/ Irrigation, Landscaping
Parking Features Attached, Garage, Garage Door Opener
Garage Spaces 3.0
Garage Description 3.0
Pool Association
Utilities Available Natural Gas Available, Sewer Available, Water Available
Amenities Available Clubhouse, Fitness Center, Golf Course, Pool, Ski Accessible, Sidewalks, Water, Trail(s)
Waterfront Description None
View Y/N Yes
Water Access Desc Community/Coop
View Meadow, Mountain(s), Southern Exposure, Trees/ Woods
Roof Type Asphalt, Shingle
Street Surface Paved
Building
Lot Description Lawn, Landscaped, Sprinklers In Ground
Entry Level Two
Builder Name Teton Heritage
Water Community/ Coop
Architectural Style Custom
Level or Stories Two
New Construction No
Others
Pets Allowed Yes
HOA Fee Include Insurance,Maintenance Grounds,Maintenance Structure,Road Maintenance,Snow Removal
Tax ID RGG59056
Ownership Full
Security Features Heat Detector,Smoke Detector(s)
Acceptable Financing Cash, 3rd Party Financing
Listing Terms Cash, 3rd Party Financing
Special Listing Condition None
Pets Allowed Yes
Virtual Tour https://youtu.be/wjbL0pPnOBQ?si=ncGgGQAlTXNrU7sQ
"My job is to find and attract mastery-based agents to the office, protect the culture, and make sure everyone is happy! "






