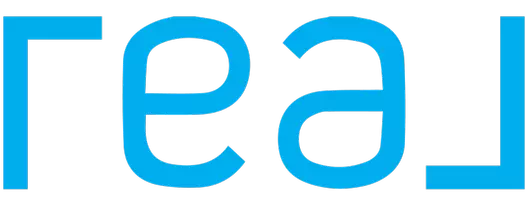4 Beds
3 Baths
1,761 SqFt
4 Beds
3 Baths
1,761 SqFt
Key Details
Property Type Condo
Sub Type Condominium
Listing Status Active
Purchase Type For Sale
Square Footage 1,761 sqft
Price per Sqft $283
Subdivision Sonnenblick Condo
MLS Listing ID 400984
Bedrooms 4
Full Baths 2
Half Baths 1
HOA Fees $200/mo
Abv Grd Liv Area 1,174
Year Built 1973
Annual Tax Amount $2,968
Tax Year 2024
Property Sub-Type Condominium
Property Description
Tastefully updated, the home features a brand-new kitchen with modern cabinetry, sleek countertops, and new appliances that make cooking and entertaining a joy. New flooring throughout enhances each room with fresh style and durability, while fresh paint inside gives the home a bright, clean feel—ready for its next chapter.
Unlike many modern builds, this home offers a more traditional layout with defined living spaces, allowing for privacy and quiet between rooms.
Upstairs, you'll find two additional bedrooms and a full bath. The finished basement adds even more usable space, including two more bedrooms and another full bathroom. A half bath on the main floor is a touch that should not go unnoticed.
The one-car garage offers secure parking and convenient storage. Located just blocks from Montana State University and Downtown Bozeman, this condo provides easy access to dining, shopping, recreation, and everything the Bozeman lifestyle has to offer.
Whether you're looking to owner-occupy or purchase as an investment, this move-in-ready property presents a rare opportunity to own in an ideal location with recent updates already completed. Schedule your private tour today and see why 1114 South Black Avenue is a smart buy in today's Bozeman market.
Location
State MT
County Gallatin
Area Bozeman City Limits
Direction From 19th and Main, Head E on W Main, R on S 11th, at Traffic Circle take 3rd Exit to E College, R on S Willson, L on W Garfield, L on S Black, Property on the R, Unit on Far Right
Rooms
Basement Bathroom, Bedroom, Egress Windows
Interior
Interior Features Fireplace
Heating Forced Air, Natural Gas
Cooling None
Flooring Laminate
Fireplaces Type Wood Burning
Fireplace Yes
Appliance Dryer, Dishwasher, Disposal, Microwave, Range, Refrigerator, Washer
Laundry In Basement
Exterior
Exterior Feature Concrete Driveway, Sprinkler/ Irrigation
Parking Features Detached, Garage
Garage Spaces 1.0
Garage Description 1.0
Fence Perimeter
Utilities Available Electricity Available, Natural Gas Available, Sewer Available, Water Available
Waterfront Description None
Water Access Desc Public
Roof Type Asphalt, Shingle
Porch Balcony, Deck, Porch
Building
Lot Description Lawn, Sprinklers In Ground
Entry Level Two
Sewer Public Sewer
Water Public
Level or Stories Two
New Construction No
Others
Pets Allowed Yes
HOA Fee Include Insurance,Maintenance Structure,Sewer,Water
Tax ID RGH3198
Ownership Full
Acceptable Financing Cash, 3rd Party Financing
Listing Terms Cash, 3rd Party Financing
Special Listing Condition None
Pets Allowed Yes
Virtual Tour https://tour.giraffe360.com/4ae9eadb3ea6449eaf835631c27c89a5/?lsf=1
"My job is to find and attract mastery-based agents to the office, protect the culture, and make sure everyone is happy! "






