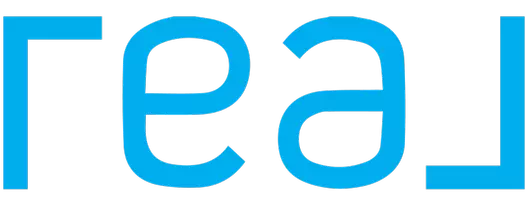3 Beds
3 Baths
1,784 SqFt
3 Beds
3 Baths
1,784 SqFt
Key Details
Property Type Single Family Home
Sub Type Single Family Residence
Listing Status Active
Purchase Type For Sale
Square Footage 1,784 sqft
Price per Sqft $344
Subdivision Ridgeview Trails
MLS Listing ID 400363
Bedrooms 3
Full Baths 2
Half Baths 1
HOA Fees $45/qua
Abv Grd Liv Area 1,784
Year Built 2021
Annual Tax Amount $3,806
Tax Year 2024
Lot Size 5,749 Sqft
Acres 0.132
Property Sub-Type Single Family Residence
Property Description
The open kitchen features sleek cabinetry, stainless steel appliances, and plenty of counter space, making it both functional and inviting. The cozy living area is warmed by a gas fireplace, with large windows framing the stunning Absaroka Mountain views.
The main-floor primary suite includes a walk-in closet and a private ensuite bathroom, providing a peaceful retreat. Two additional bedrooms offer flexibility for guests, work, or hobbies, and a dedicated desk nook makes working from home easy. It also features a fenced-in dog run and a two-car garage for added convenience.
This home has been both a cherished residence and a charming vacation rental. Whether you're looking for a place to call home or a smart investment opportunity, it offers both. Situated on a 5,750 sq. ft. lot in a neighborly community, it provides easy access to local trails, shops, and dining. Whether you're enjoying coffee on the front porch or taking in the mountain views, 1021 Prairie Drive is a place to settle in and feel at home.
Location
State MT
County Park
Area Park County
Direction Take exit 333 off I90 at Livingston, Follow W Park St, W Front St, and Star Road to Prairie Dr, 1021 Prairie Drive
Interior
Interior Features Fireplace
Heating Forced Air, Natural Gas
Cooling Ceiling Fan(s)
Fireplaces Type Gas
Fireplace Yes
Appliance Built-In Oven, Dryer, Dishwasher, Disposal, Microwave, Range, Refrigerator, Washer
Exterior
Exterior Feature Concrete Driveway, Sprinkler/ Irrigation, Landscaping
Parking Features Attached, Garage
Garage Spaces 2.0
Garage Description 2.0
Fence Partial
Utilities Available Electricity Available, Natural Gas Available, Sewer Available, Water Available
View Y/N Yes
Water Access Desc Public
View Mountain(s), Southern Exposure, Valley
Street Surface Paved
Porch Covered, Patio
Building
Lot Description Lawn, Landscaped, Sprinklers In Ground
Entry Level Two
Sewer Public Sewer
Water Public
Level or Stories Two
New Construction No
Others
Tax ID 0000067282
Security Features Carbon Monoxide Detector(s)
Acceptable Financing Cash, 3rd Party Financing
Listing Terms Cash, 3rd Party Financing
Special Listing Condition None
"My job is to find and attract mastery-based agents to the office, protect the culture, and make sure everyone is happy! "






