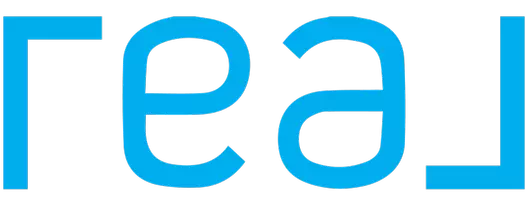5 Beds
4 Baths
4,080 SqFt
5 Beds
4 Baths
4,080 SqFt
Key Details
Property Type Single Family Home
Sub Type Single Family Residence
Listing Status Active
Purchase Type For Sale
Square Footage 4,080 sqft
Price per Sqft $551
MLS Listing ID 400373
Bedrooms 5
Full Baths 3
Half Baths 1
Abv Grd Liv Area 3,063
Year Built 1900
Annual Tax Amount $13,483
Tax Year 2024
Lot Size 10,872 Sqft
Acres 0.2496
Property Sub-Type Single Family Residence
Property Description
Designed with both family and guests in mind, the main level features an expansive living room, a cozy second sitting room, a gracious dining room, and a kitchen that boasts an inviting eat-in area and a walk-in pantry. A true highlight of this floor is the sunroom – a serene retreat that bathes the kitchen and sunroom in natural light. Also on this level is a private main-floor bedroom with an ensuite full bathroom, plus a convenient half bathroom for guests.
The second floor is equally impressive, with a spacious central hall that connects four generously sized bedrooms. High ceilings continue throughout this level, contributing to the home's sense of openness and grandeur. Recognized with a Historic Preservation Award in 2004, this remarkable property sits on a generous 10,873-square-foot lot, offering an oasis of comfort and privacy. The yard has mature fruit trees, chicken coop and plenty of room for home garden if desired.
A detached two-car garage with additional storage and a large unfinished area above provides significant potential. This space is ideal for conversion into an accessory dwelling unit (ADU) or can be tailored to suit any number of uses, offering boundless possibilities.
Whether hosting in the expansive living areas or relaxing in your private outdoor sanctuary, this home is designed for both entertaining and tranquil living. The Cooper Park Historic District is renowned for its scenic beauty and proximity to Bozeman's vibrant downtown, offering the perfect mix of historic charm and urban convenience.
The home is being offered completed furnished with just a few exclusions.
Don't miss your chance to own a piece of Bozeman's rich history – schedule your tour today!
Location
State MT
County Gallatin
Area Bozeman City Limits
Direction From Main st, go south on 8th.
Rooms
Basement Unfinished
Interior
Interior Features Sun Room, Upper Level Primary
Heating Wall Furnace
Cooling Wall/ Window Unit(s)
Flooring Hardwood, Laminate, Tile
Fireplace No
Appliance Dryer, Dishwasher, Freezer, Disposal, Microwave, Range, Refrigerator, Washer
Exterior
Parking Features Detached, Garage
Garage Spaces 2.0
Garage Description 2.0
Utilities Available Cable Available, Natural Gas Available, Sewer Available, Water Available
Water Access Desc Public
Roof Type Asphalt
Porch Balcony, Covered, Deck
Building
Entry Level Two
Sewer Public Sewer
Water Public
Level or Stories Two
New Construction No
Others
Tax ID RGG3680
Acceptable Financing Cash, 1031 Exchange, 3rd Party Financing
Listing Terms Cash, 1031 Exchange, 3rd Party Financing
Special Listing Condition None
"My job is to find and attract mastery-based agents to the office, protect the culture, and make sure everyone is happy! "






