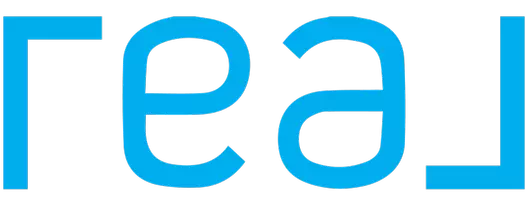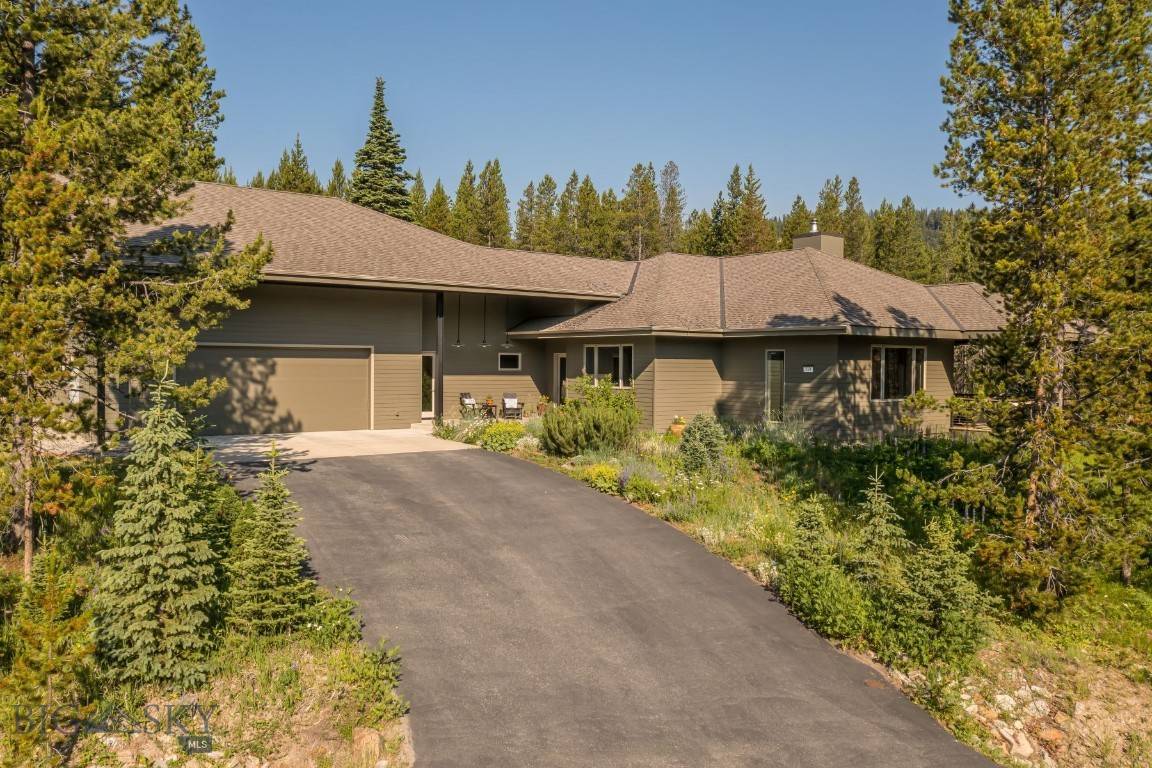4 Beds
4 Baths
4,235 SqFt
4 Beds
4 Baths
4,235 SqFt
Key Details
Property Type Single Family Home
Sub Type Single Family Residence
Listing Status Active
Purchase Type For Sale
Square Footage 4,235 sqft
Price per Sqft $932
Subdivision Aspen Groves
MLS Listing ID 399835
Style Custom
Bedrooms 4
Full Baths 3
Half Baths 1
HOA Fees $365/ann
Abv Grd Liv Area 3,841
Year Built 2006
Annual Tax Amount $17,045
Tax Year 2024
Lot Size 0.748 Acres
Acres 0.748
Property Sub-Type Single Family Residence
Property Description
Location
State MT
County Gallatin
Area Greater Big Sky
Direction Hwy 191, go West on Lone Mountain Trail, Left on Andesite Rd, Right on Andesite Rd, Left on Nordic Lane, Right on W Pine Cone Terrace, last home on left at top of culdesac
Interior
Interior Features Wet Bar, Jetted Tub, Walk- In Closet(s), Wood Burning Stove, Window Treatments
Heating Propane, Radiant Floor
Cooling None
Flooring Hardwood, Partially Carpeted, Tile
Fireplaces Type Wood Burning Stove
Fireplace No
Window Features Window Coverings
Appliance Dryer, Dishwasher, Disposal, Microwave, Range, Refrigerator, Trash Compactor, Washer
Exterior
Exterior Feature Blacktop Driveway, Concrete Driveway, Garden, Landscaping
Parking Features Attached, Garage, Garage Door Opener
Garage Spaces 2.0
Garage Description 2.0
Utilities Available Electricity Available, Propane, Sewer Available, Water Available
View Y/N Yes
Water Access Desc Community/Coop
View Mountain(s), Trees/ Woods
Roof Type Asphalt
Street Surface Paved
Porch Covered, Deck, Patio, Porch
Building
Lot Description Landscaped
Entry Level Two
Builder Name John Palm / Cikan Architects
Water Community/ Coop
Architectural Style Custom
Level or Stories Two
New Construction No
Others
Pets Allowed Yes
Tax ID RKE40817
Ownership Full
Security Features Security System,Fire Sprinkler System
Acceptable Financing Cash, 1031 Exchange, 3rd Party Financing
Listing Terms Cash, 1031 Exchange, 3rd Party Financing
Special Listing Condition None
Pets Allowed Yes
Virtual Tour https://vimeo.com/1062146957?share=copy
"My job is to find and attract mastery-based agents to the office, protect the culture, and make sure everyone is happy! "






