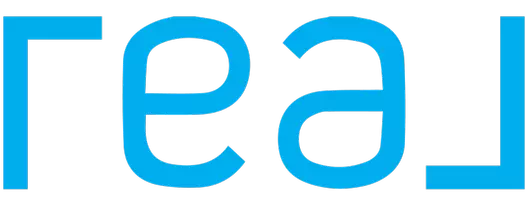5 Beds
5 Baths
4,210 SqFt
5 Beds
5 Baths
4,210 SqFt
Key Details
Property Type Single Family Home
Sub Type Single Family Residence
Listing Status Active
Purchase Type For Sale
Square Footage 4,210 sqft
Price per Sqft $1,745
Subdivision Highlands
MLS Listing ID 399986
Bedrooms 5
Full Baths 5
HOA Fees $3,750/ann
Abv Grd Liv Area 4,210
Year Built 2019
Annual Tax Amount $29,155
Tax Year 2024
Lot Size 10,890 Sqft
Acres 0.25
Property Sub-Type Single Family Residence
Property Description
The home boasts a spacious and chef-inspired kitchen with high-end appliances, sleek cabinetry, and a large island perfect for gatherings. Enjoy cozy moments by the fireplaces, including one in the luxurious primary suite, or step out onto your private patio to unwind in the hot tub while enjoying surround sound in the background. With its rustic yet modern touches, including rich timber beams and natural stone accents, this home offers an elegant yet comfortable atmosphere throughout.
Situated just steps from skiing, hiking, golf, and a wealth of outdoor activities, this home is ideally located within walking distance to The Highlands' exclusive ski-in/ski-out trails & lift, Montage Big Sky, the Spanish Peaks Mountain Club clubhouse, and the future Aspire lodge. Enjoy unparalleled access to the best of Spanish Peaks Mountain Club's recreational offerings, including alpine and cross-country skiing, mountain biking, snowshoeing, and world-class golf on the Tom Weiskopf Championship Golf Course and Tom's 10 Par 3 Course.
With everything you need at your fingertips, from outdoor adventure to refined relaxation, this fully furnished home is a must-see for those seeking an elevated mountain lifestyle. A Spanish Peaks Mountain Club Social Membership is required with this property.
Location
State MT
County Gallatin
Area Greater Big Sky
Direction From Montage Big Sky, head NW to the Highlands neighborhood. Turn right onto Outlook Trail. Continue past North Outlook Trail on your right, lot 33 is the 2nd house on the right.
Interior
Interior Features Upper Level Primary
Heating Forced Air, Propane
Cooling Wall/ Window Unit(s)
Fireplace No
Exterior
Parking Features Attached, Garage
Garage Spaces 2.0
Garage Description 2.0
Pool Association
Utilities Available Propane, Sewer Available, Water Available
Amenities Available Clubhouse, Fitness Center, Golf Course, Pool, Ski Accessible, Sauna, Spa/Hot Tub, Trail(s)
Water Access Desc Community/Coop
Porch Covered, Deck, Patio
Building
Entry Level Two
Water Community/ Coop
Level or Stories Two
New Construction No
Others
Tax ID RKE68600
Ownership Full
Acceptable Financing Cash
Listing Terms Cash
Special Listing Condition None
"My job is to find and attract mastery-based agents to the office, protect the culture, and make sure everyone is happy! "






