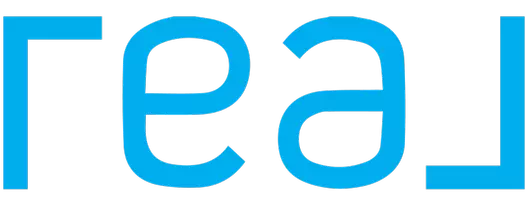4 Beds
4 Baths
3,198 SqFt
4 Beds
4 Baths
3,198 SqFt
Key Details
Property Type Condo
Sub Type Condominium
Listing Status Active
Purchase Type For Sale
Square Footage 3,198 sqft
Price per Sqft $1,558
Subdivision Black Eagle Lodge Condo
MLS Listing ID 398897
Style Contemporary, Custom
Bedrooms 4
Full Baths 1
Half Baths 1
Three Quarter Bath 2
Construction Status Under Construction
HOA Fees $14,728/qua
Abv Grd Liv Area 3,198
Year Built 2025
Annual Tax Amount $11,000
Tax Year 2025
Property Sub-Type Condominium
Property Description
Enjoy breathtaking views from every angle, with expansive windows framing the surrounding peaks. Thoughtfully designed with premium finishes, high ceilings, and an open-concept layout, this condo is perfect for entertaining or relaxing after a day on the slopes. Each bedroom features an en-suite or close bath, ensuring comfort and privacy for you and your guests.
Convenience meets functionality with a private 1-car garage, providing secure storage for your vehicle and outdoor gear. Step outside to experience Big Sky's world-class skiing, or simply soak in the serenity of the mountains from your private balcony.
This is more than a home; it's a lifestyle opportunity in one of the most sought-after destinations. Don't miss your chance to own arguably the finest property of its kind in the mountain village of Big Sky. Schedule your private showing today!
Location
State MT
County Madison
Area Greater Big Sky
Direction Mountain Village left once over the dam. Around to the right past the Poma lift and next left. 17 Black Eagle Rd. Phone maps app works really well.
Rooms
Basement Crawl Space
Interior
Interior Features Wet Bar, Fireplace, Vaulted Ceiling(s), Walk- In Closet(s), Upper Level Primary
Heating Baseboard, Natural Gas, Wood
Cooling None
Flooring Carpet, Engineered Hardwood, Tile
Fireplaces Type Wood Burning
Fireplace Yes
Appliance Built-In Oven, Cooktop, Dryer, Dishwasher, Disposal, Microwave, Refrigerator, Wine Cooler, Washer
Exterior
Exterior Feature Blacktop Driveway, Sprinkler/ Irrigation, Landscaping
Parking Features Attached, Garage, Garage Door Opener
Garage Spaces 1.0
Garage Description 1.0
Utilities Available Cable Available, Electricity Available, Electricity Connected, Fiber Optic Available, Propane, Phone Available, Sewer Available, Water Available
Amenities Available Ski Accessible
View Y/N Yes
Water Access Desc Community/Coop
View Mountain(s), Trees/ Woods
Roof Type Asphalt
Porch Covered, Deck
Building
Lot Description Adjacent To Public Land, Lawn, Landscaped, Sprinklers In Ground
Entry Level Three Or More
Builder Name Blue Ribbon/Grigsby
Water Community/ Coop
Architectural Style Contemporary, Custom
Level or Stories Three Or More
New Construction Yes
Construction Status Under Construction
Others
Pets Allowed Yes
HOA Fee Include Insurance,Maintenance Grounds,Maintenance Structure,Snow Removal
Tax ID tbd
Ownership Full
Security Features Fire Sprinkler System,Heat Detector,Smoke Detector(s)
Acceptable Financing Cash, 1031 Exchange, 3rd Party Financing
Listing Terms Cash, 1031 Exchange, 3rd Party Financing
Special Listing Condition None
Pets Allowed Yes
"My job is to find and attract mastery-based agents to the office, protect the culture, and make sure everyone is happy! "






