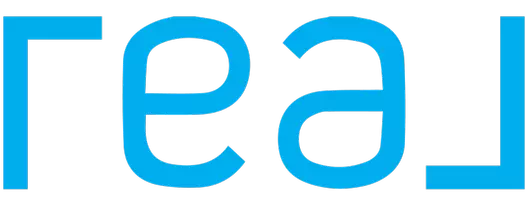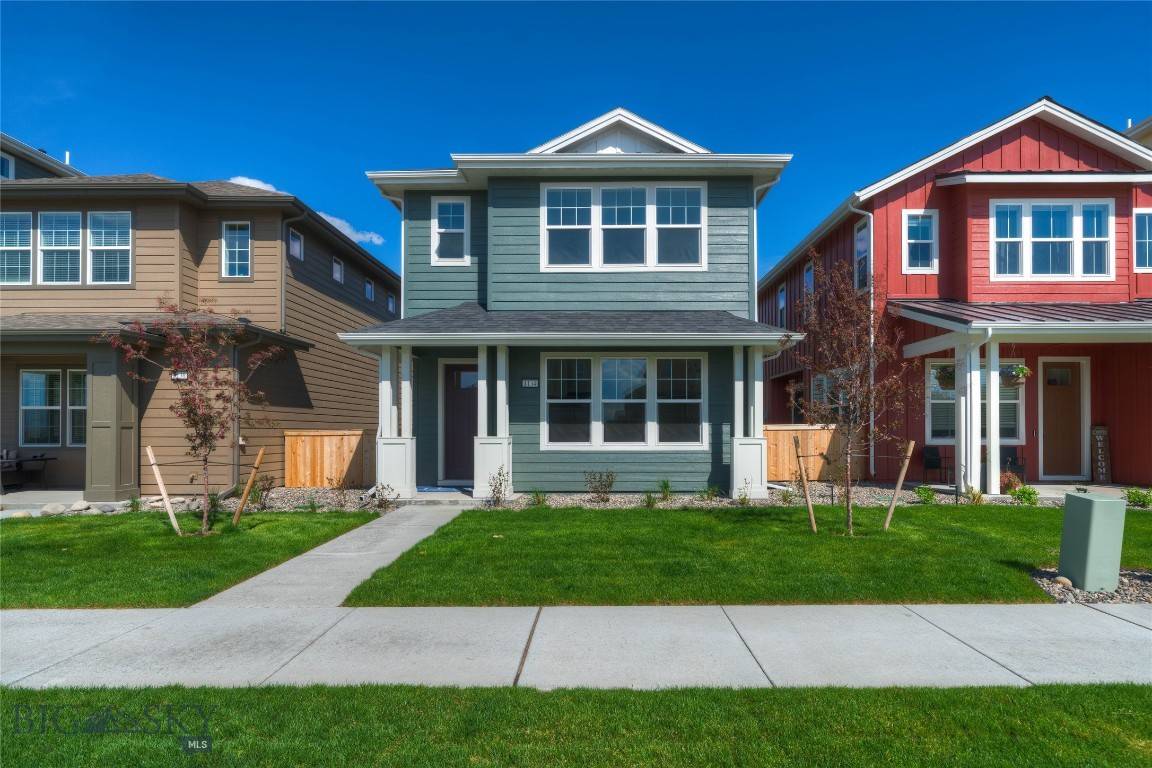3 Beds
3 Baths
1,849 SqFt
3 Beds
3 Baths
1,849 SqFt
Key Details
Property Type Single Family Home
Sub Type Single Family Residence
Listing Status Active
Purchase Type For Sale
Square Footage 1,849 sqft
Price per Sqft $291
Subdivision Prescott Ranch
MLS Listing ID 398435
Bedrooms 3
Full Baths 2
Half Baths 1
Construction Status New Construction
HOA Fees $95/qua
Abv Grd Liv Area 1,849
Year Built 2024
Annual Tax Amount $4,950
Tax Year 2024
Lot Size 3,210 Sqft
Acres 0.0737
Property Sub-Type Single Family Residence
Property Description
Welcome to a perfectly designed family sanctuary that seamlessly blends comfort, style, and functionality. This stunning Residence Two offers an inviting front porch that sets the tone for the warmth and charm within.
Step inside to experience an airy, light-filled great room boasting impressive 9-foot ceilings and expansive front-facing windows that flood the space with natural light and provide picturesque neighborhood views. The thoughtfully designed open-concept living area creates a harmonious flow between living, dining, and kitchen spaces, ensuring family connectivity and effortless entertaining.
Culinary enthusiasts will appreciate the well-appointed kitchen that opens directly to the dining area, making meal preparation and shared moments a breeze. Sliding glass doors provide seamless access to a side patio, perfect for indoor-outdoor living and creating your personal outdoor retreat.
Upstairs, versatility meets imagination with a generously sized loft that offers endless possibilities. Whether you envision a cozy home theater, a playful children's space, or a flexible home office, this area adapts to your lifestyle. The home also features three spacious bedrooms, each offering ample room for relaxation and personal expression.
Located in the desirable Prescott Ranch community of Belgrade, this home represents the perfect blend of modern design and functional living.
Location
State MT
County Gallatin
Area Belgrade
Direction From freeway take Dry Creek North to Cruiser. Take a left onto Cruiser, then a right on Butler Creek. Property will be on your right.
Interior
Interior Features Walk- In Closet(s), Upper Level Primary
Heating Forced Air
Cooling Central Air
Flooring Partially Carpeted, Plank, Vinyl
Fireplace No
Appliance Dishwasher, Disposal, Microwave, Range, Some Gas Appliances, Stove
Exterior
Exterior Feature Concrete Driveway, Sprinkler/ Irrigation, Landscaping
Parking Features Attached, Garage, Garage Door Opener
Garage Spaces 2.0
Garage Description 2.0
Fence Perimeter
Utilities Available Fiber Optic Available, Sewer Available, Water Available
Amenities Available Playground, Park, Sidewalks, Trail(s)
Waterfront Description None
Water Access Desc Public
Roof Type Asphalt
Street Surface Paved
Porch Covered, Patio, Porch
Building
Lot Description Lawn, Landscaped, Sprinklers In Ground
Entry Level Two
Builder Name Bates Homes
Sewer Public Sewer
Water Public
Level or Stories Two
New Construction Yes
Construction Status New Construction
Others
Tax ID NA
Ownership Full
Security Features Carbon Monoxide Detector(s),Heat Detector,Smoke Detector(s),Security Lights
Acceptable Financing Cash, 3rd Party Financing
Listing Terms Cash, 3rd Party Financing
Special Listing Condition None
Virtual Tour https://prescottranch.bateshomes.com/floorplans/morgan-series/plan-2/
"My job is to find and attract mastery-based agents to the office, protect the culture, and make sure everyone is happy! "






