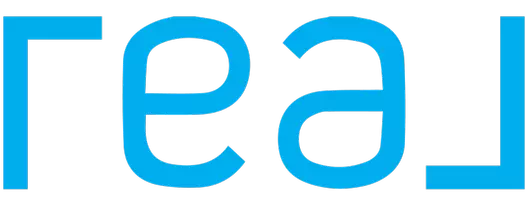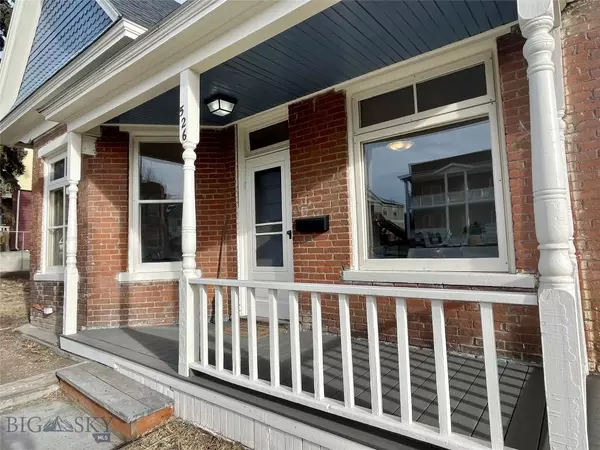
3 Beds
2 Baths
1,288 SqFt
3 Beds
2 Baths
1,288 SqFt
Key Details
Property Type Single Family Home
Sub Type Single Family Residence
Listing Status Active
Purchase Type For Sale
Square Footage 1,288 sqft
Price per Sqft $221
MLS Listing ID 398392
Bedrooms 3
Full Baths 2
Abv Grd Liv Area 1,288
Year Built 1910
Annual Tax Amount $1,648
Tax Year 2023
Lot Size 7,579 Sqft
Acres 0.174
Property Description
Inside, you’ll find a seamless blend of historic elegance and modern sophistication. The main floor boasts high ceilings and big windows, filling the space with natural light and creating an inviting, open atmosphere. Original trim paired with new flooring and fresh paint offers the perfect marriage of vintage personality and contemporary style.
The thoughtfully designed kitchen is a chef's delight, featuring dark butcher block countertops, light cabinets, and a second sink ideal for meal prep—or a fun space for little ones to join in the culinary magic! The contrast of tones is both striking and cozy, making this kitchen a true centerpiece of the home.
The main floor also hosts a spacious primary suite with a private bath, a cozy living room, a dining area, and a guest bathroom, creating a layout that’s both functional and luxurious.
Upstairs, discover two additional bedrooms, each with charming window nooks offering serene mountain views—the perfect retreat for relaxation or creativity.
Step outside into a huge, fully fenced backyard, just shy of a 1/4 acre, offering endless possibilities for outdoor living, gardening, or play. The two-car 680 square foot garage with a loft provides ample storage, while the parking pad off the alley adds convenience for your vehicles or toys. Offering 220 Amp Outlet as well!
This home is truly one-of-a-kind—a Butte charmer with all the modern upgrades you’ve been dreaming of. Don’t miss the opportunity to call it your own. Schedule your private showing today and prepare to fall in love!
Location
State MT
County Silver Bow
Area Butte And Surrounding Areas
Direction Take Main St North, then left on Platinum and right onto South Dakota St. Home sits on the right.
Interior
Heating Natural Gas
Cooling None
Flooring Plank, Vinyl
Fireplace No
Appliance Dishwasher, Range, Refrigerator
Exterior
Parking Features Detached, Garage
Garage Spaces 2.0
Garage Description 2.0
Utilities Available Electricity Connected, Sewer Available, Water Available
Waterfront Description None
Water Access Desc Public
Roof Type Asphalt
Porch Balcony, Covered
Building
Entry Level Two
Sewer Public Sewer
Water Public
Level or Stories Two
New Construction No
Others
Tax ID 0001433400
Ownership Full
Acceptable Financing Cash, Contract, 1031 Exchange, 3rd Party Financing
Listing Terms Cash, Contract, 1031 Exchange, 3rd Party Financing
Special Listing Condition None

"My job is to find and attract mastery-based agents to the office, protect the culture, and make sure everyone is happy! "






