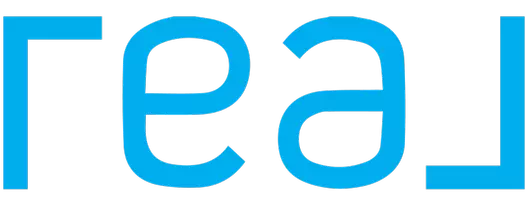
5 Beds
6 Baths
6,214 SqFt
5 Beds
6 Baths
6,214 SqFt
Key Details
Property Type Single Family Home
Sub Type Single Family Residence
Listing Status Active
Purchase Type For Sale
Square Footage 6,214 sqft
Price per Sqft $1,440
Subdivision Ranches Neighborhood
MLS Listing ID 398035
Bedrooms 5
Full Baths 5
Half Baths 1
HOA Fees $3,250/ann
Abv Grd Liv Area 3,476
Year Built 2005
Annual Tax Amount $26,856
Tax Year 2024
Lot Size 2.180 Acres
Acres 2.18
Property Description
Nestled on 2.18 private acres, this stunning timber-framed home blends rustic charm with refined elegance. Fully furnished and meticulously maintained, it offers exceptional living spaces designed for both relaxation and entertaining. With a total of 5 bedrooms and 5 1/2 bathrooms, this home is perfect for those seeking comfort, sophistication, and ample space.
Main Level: The main floor showcases a spacious primary suite, featuring a luxurious en-suite bathroom and a walk-in closet. Adjacent to the primary suite is an executive office, perfect for remote work or personal use.
The open-concept living area is anchored by a floor-to-ceiling stone wood-burning fireplace, adding warmth and character to the space. Large windows provide an abundance of natural light and views of the surrounding landscape are primarily to the East, ensuring morning sun and evening sunsets. The custom kitchen is a chef's dream, complete with high-end appliances, beautiful cabinetry, and a wet bar ideal for entertaining. The dining area seamlessly flows from the kitchen and living room, creating an inviting atmosphere. Step out onto the expansive deck, complete with an outdoor wood-burning fireplace—perfect for enjoying cooler evenings or gathering with friends and family.
Lower Level: The walk-out lower level is designed for both relaxation and entertainment. A large family room provides ample space for lounging and hosting, while the glassed-in wine cellar adds a touch of sophistication.
Fitness enthusiasts will appreciate the workout room, and the level also includes 2 bedrooms and 2 bathrooms, providing ideal accommodations for guests or family members.
Upper Level: Above the large 3-car garage, you'll find an additional private living space, featuring 2 en suite bedrooms and a cozy living room, perfect for guests or extended family.
Additional Features: 2.18 acres of serene, wooded property offer privacy and tranquility, with ample space for outdoor activities.
Golf membership is available upon club approval, with a deposit due by closing—adding another layer of exclusivity and luxury to this already exceptional property. This home is a rare opportunity for those seeking a truly special place to call home. Offered fully furnished with a golf membership opportunity for the buyers.
Location
State MT
County Gallatin
Area Greater Big Sky
Direction Turn Left onto Ousel Falls road, After Ousel Fall Trail Head, Turn left onto Ousel Fall road, Home will be on your left after big bend in the road.
Rooms
Basement Bathroom, Bedroom, Rec/ Family Area, Walk- Out Access
Interior
Interior Features Main Level Primary
Heating Propane, Radiant Floor
Cooling None
Fireplaces Type Basement
Fireplace Yes
Laundry In Basement, Laundry Room
Exterior
Parking Features Attached, Garage
Garage Spaces 3.0
Garage Description 3.0
Utilities Available Cable Available, Septic Available, Water Available
Waterfront Description None
Water Access Desc Well
Building
Entry Level Two
Sewer Septic Tank
Water Well
Level or Stories Two
New Construction No
Others
Tax ID RLE46984
Ownership Full
Acceptable Financing Cash
Listing Terms Cash
Special Listing Condition None

"My job is to find and attract mastery-based agents to the office, protect the culture, and make sure everyone is happy! "






