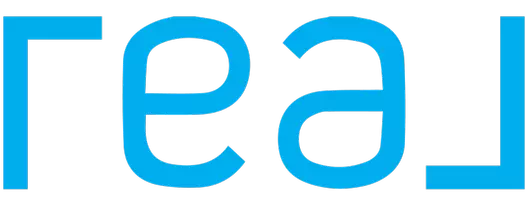
6 Beds
3 Baths
2,740 SqFt
6 Beds
3 Baths
2,740 SqFt
Key Details
Property Type Single Family Home
Sub Type Single Family Residence
Listing Status Active
Purchase Type For Sale
Square Footage 2,740 sqft
Price per Sqft $239
Subdivision River Rock And Royal Village
MLS Listing ID 397897
Bedrooms 6
Full Baths 3
HOA Fees $118/qua
Abv Grd Liv Area 1,370
Year Built 2002
Annual Tax Amount $3,482
Tax Year 2023
Lot Size 8,712 Sqft
Acres 0.2
Property Description
Once you step inside, you'll feel immediately at home as you enter the cozy living room that flows seamlessly into the dining area and bright kitchen with updated appliances. On the main level, you will find the master bedroom and ensuite bathroom, along with two guest bedrooms and a full bath. But wait, there's more! Take a look in the large, finished basement and you'll find an incredible bonus space ---ideal for a family room, gym, or game room--and an additional 3 bedrooms and full bathroom. Each of the 6 bedrooms and bonus space makes this property the perfect place for daily living and entertaining!
Outside, you’ll find a yard that’s been thoughtfully landscaped alongside a small patio and hot tub pad, designed to create your own personal bit-o' paradise. The 2022 fully finished shed, complete with power, heat, and air conditioning, is perfect for a workshop, art studio, office space or craft room--the possibilities are endless.
The 2-car garage provides plenty of storage space and a small workbench, while the expansive driveway provides you space to park your cars and all your adventure toys.
This is the ideal home for those seeking both space and charm, with versatile spaces to fit every need. Don’t miss out on the chance to call this exceptional property your own. Schedule a showing today and experience it for yourself – your dream home awaits!
Features that the current owners really enjoyed about the Home:
- Corner lot
- New appliances
– HOA approved parking pad for recreational vehicles
- Fully finished, heated and air-conditioned shed
- Hot tub pad
Location
State MT
County Gallatin
Area Belgrade
Direction From Jackrabbit travel West on Amsterdam Rd, Turn right on Green Belt Dr., Turn right on E River Rock Rd., House is located on the corner of E. River Rock Rd. and Clinton Lane.
Rooms
Basement Bathroom, Bedroom, Egress Windows, Rec/ Family Area
Interior
Interior Features Fireplace, Main Level Primary
Heating Forced Air
Cooling None
Fireplaces Type Gas
Fireplace Yes
Appliance Dryer, Dishwasher, Freezer, Microwave, Range, Refrigerator, Washer
Exterior
Exterior Feature Blacktop Driveway, Concrete Driveway, Sprinkler/ Irrigation, Landscaping
Parking Features Attached, Garage, Garage Door Opener
Garage Spaces 2.0
Garage Description 2.0
Fence Perimeter
Utilities Available Electricity Connected, Natural Gas Available, Sewer Available, Water Available
Amenities Available Trail(s)
Waterfront Description None
Water Access Desc Public
Street Surface Paved
Porch Covered, Porch
Building
Lot Description Lawn, Landscaped, Sprinklers In Ground
Entry Level One
Sewer Public Sewer
Water Public
Level or Stories One
Additional Building Shed(s)
New Construction No
Others
Pets Allowed Yes
Tax ID RFF45593
Acceptable Financing Cash, 3rd Party Financing
Listing Terms Cash, 3rd Party Financing
Special Listing Condition None
Pets Allowed Yes

"My job is to find and attract mastery-based agents to the office, protect the culture, and make sure everyone is happy! "






