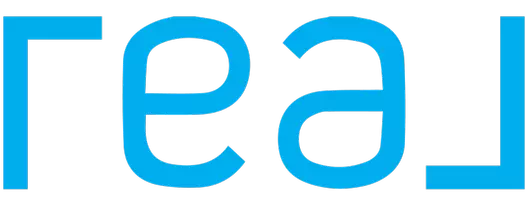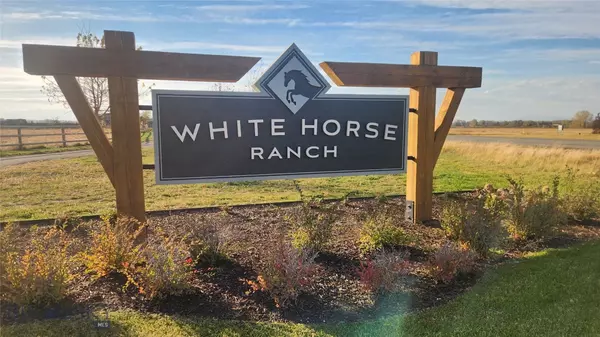
4 Beds
4 Baths
3,138 SqFt
4 Beds
4 Baths
3,138 SqFt
Key Details
Property Type Single Family Home
Sub Type Single Family Residence
Listing Status Active
Purchase Type For Sale
Square Footage 3,138 sqft
Price per Sqft $413
Subdivision White Horse Ranch
MLS Listing ID 397493
Style Custom
Bedrooms 4
Full Baths 3
Half Baths 1
Construction Status Under Construction
HOA Fees $300/qua
Abv Grd Liv Area 3,138
Annual Tax Amount $1,621
Tax Year 2024
Lot Size 0.321 Acres
Acres 0.321
Property Description
Upon entering, you’ll be welcomed by soaring 9-foot ceilings that enhance the spacious feel of the main level. Solid hardwood oak floors, beautifully sanded and finished, flow seamlessly throughout the home. The living, kitchen, and dining areas feature tall vaulted ceilings and large windows that invite abundant natural light into the space.
The kitchen is a highlight, boasting a generous quartz island, stainless steel appliances, and soft-close cabinetry. The dining area opens up to a back patio, where you can enjoy picturesque mountain views in a tranquil, park-like setting.
The luxurious primary suite, conveniently located on the main level, features an oversized walk-in closet and a spa-like bathroom retreat complete with a separate shower and soaking tub. Two additional bedrooms and a full bath round out the main floor.
Upstairs, you’ll find an additional living area, a three-quarter bath, and a fourth bedroom, perfect for guests or family. A spacious three-car attached garage provides ample storage for all your Montana adventures, making this beautifully crafted home a perfect retreat.
Construction Complete 1/-5-2025
Location
State MT
County Gallatin
Area Greater Bozeman Area
Direction West on Babcock*North on Love Lane* Left on White Horse Loop*Left on Swayback Ln
Interior
Interior Features Fireplace, Vaulted Ceiling(s), Walk- In Closet(s), Main Level Primary
Heating Forced Air
Cooling Central Air
Flooring Hardwood, Partially Carpeted, Tile
Fireplaces Type Gas
Fireplace Yes
Appliance Dishwasher, Disposal, Microwave, Range, Refrigerator, Some Gas Appliances, Stove
Exterior
Exterior Feature Sprinkler/ Irrigation, Landscaping
Parking Features Attached, Garage, Garage Door Opener
Garage Spaces 3.0
Garage Description 3.0
Utilities Available Cable Available, Sewer Available, Water Available
Amenities Available Playground, Park, Sidewalks, Trail(s)
Waterfront Description None
View Y/N Yes
Water Access Desc Community/Coop
View Mountain(s)
Roof Type Asphalt
Street Surface Paved
Porch Covered, Patio, Porch
Building
Lot Description Landscaped, Sprinklers In Ground
Entry Level Two
Builder Name Graham Enterprises Inc.
Water Community/ Coop
Architectural Style Custom
Level or Stories Two
New Construction Yes
Construction Status Under Construction
Others
Tax ID RGG84976
Security Features Carbon Monoxide Detector(s),Heat Detector,Smoke Detector(s),Security Lights
Acceptable Financing Cash, 3rd Party Financing
Listing Terms Cash, 3rd Party Financing
Special Listing Condition None

"My job is to find and attract mastery-based agents to the office, protect the culture, and make sure everyone is happy! "






