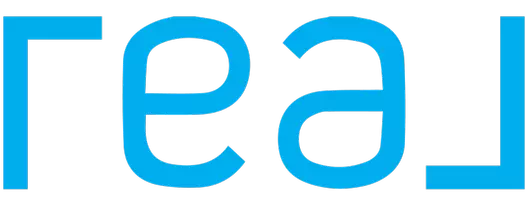
5 Beds
3 Baths
2,606 SqFt
5 Beds
3 Baths
2,606 SqFt
Key Details
Property Type Single Family Home
Sub Type Single Family Residence
Listing Status Active
Purchase Type For Sale
Square Footage 2,606 sqft
Price per Sqft $456
Subdivision Haleys
MLS Listing ID 396675
Style Split- Foyer
Bedrooms 5
Full Baths 2
Three Quarter Bath 1
Abv Grd Liv Area 1,384
Year Built 1978
Annual Tax Amount $4,053
Tax Year 2024
Lot Size 2.303 Acres
Acres 2.303
Property Description
Nestled on 2.3+ acres, (horses welcome!) with stunning 360-degree mountain views it's the perfect place to unwind. Whether you are a year-round outdoor recreation enthusiast or love a cozy indoor haven that boasts a fireplace to relax next to, or both, this property has it all!
In addition to the apartment, the lower level also features a 2-bedroom, 1-bath suite that can serve as additional living space, a guest suite, or even a home-based business/office.
Outdoor enthusiasts will love the nearby hiking trails, like Leverich Canyon right out the front door, along with Sourdough Canyon and several others just minutes away. Hyalite Reservoir, about 15 minutes away, is an unmatched year-round recreation area boasting water sports, hiking to waterfalls or nordic skiing in the winter months. Bridger Bowl ski area is a close 40 minutes away. Every season offers new adventures and breathtaking scenery.
Whether you're dreaming of keeping horses or simply enjoying the privacy of limited covenants, this property offers unmatched flexibility. It is more than just a home—it's a lifestyle. With its peaceful rural setting and proximity to everything Bozeman has to offer, this is your chance to embrace the true Montana experience!
Location
State MT
County Gallatin
Area Greater Bozeman Area
Direction East on Nash from S 19th. Right at 4-way stop onto S. 3rd. Left onto Haley. #2 Haley (3rd house on left).
Rooms
Basement Bathroom, Bedroom
Interior
Interior Features Walk- In Closet(s)
Heating Baseboard, Electric, Stove
Cooling Ceiling Fan(s)
Flooring Carpet, Laminate, Partially Carpeted
Fireplace No
Appliance Dryer, Range, Refrigerator, Washer, Some Gas Appliances, Stove
Exterior
Exterior Feature Blacktop Driveway, Concrete Driveway
Parking Features Attached, Garage, Garage Door Opener
Garage Spaces 2.0
Garage Description 2.0
Fence Cross Fenced, Log Fence, Perimeter, Split Rail
Utilities Available Electricity Connected, Natural Gas Available, Phone Available, Septic Available, Water Available
Waterfront Description None
View Y/N Yes
Water Access Desc Well
View Farmland, Meadow, Mountain(s), Southern Exposure, Trees/ Woods
Roof Type Asphalt
Street Surface Dirt,Gravel
Porch Covered, Deck
Building
Lot Description Lawn
Entry Level Multi/Split
Sewer Septic Tank
Water Well
Architectural Style Split-Foyer
Level or Stories Multi/Split
Additional Building Shed(s)
New Construction No
Others
Pets Allowed Yes
Tax ID RHG8539
Ownership Full
Acceptable Financing Cash, 3rd Party Financing
Listing Terms Cash, 3rd Party Financing
Special Listing Condition None
Pets Allowed Yes

"My job is to find and attract mastery-based agents to the office, protect the culture, and make sure everyone is happy! "






