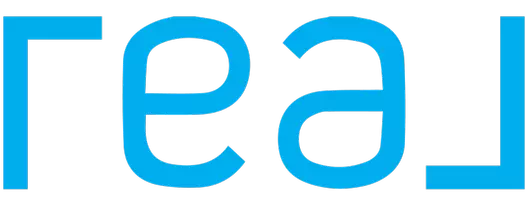
4 Beds
3 Baths
3,109 SqFt
4 Beds
3 Baths
3,109 SqFt
Key Details
Property Type Single Family Home
Sub Type Single Family Residence
Listing Status Active
Purchase Type For Sale
Square Footage 3,109 sqft
Price per Sqft $562
Subdivision Ramshorn View Estates
MLS Listing ID 392793
Style Custom
Bedrooms 4
Full Baths 3
HOA Fees $455/qua
Abv Grd Liv Area 3,109
Year Built 2003
Annual Tax Amount $7,157
Tax Year 2023
Lot Size 0.400 Acres
Acres 0.4
Property Description
This spacious home features 4 bedrooms and 3 bathrooms. Enjoy an open kitchen and dining room, plus a cozy living room with both a gas fireplace and wood-burning stove. Additional rooms can serve as an office, art studio, or guest quarters. The fully-fenced backyard includes an oversized deck, large outdoor fireplace, hot tub, irrigation system, and a screened-in porch. Recent updates include a newly updated primary bathroom and freshly painted exterior in May 2024. The location is prime, being close to Ophir School and the Warren Miller Performing Arts Center. For recreational enthusiasts, the nearby Gallatin River offers fly-fishing, while hiking, skiing, and the natural beauty of Gallatin Canyon are all easily accessible.
Make 201 Silver Run Rd your new home and enjoy the perfect blend of comfort and adventure.
Location
State MT
County Gallatin
Community Public Transportation
Area Greater Big Sky
Direction Hwy 191 South right on Anaconda Drive follow to your left, right on Silver Run. Home located on the left.
Interior
Interior Features Fireplace, Walk- In Closet(s), Sun Room
Heating Forced Air, Propane
Cooling None
Flooring Hardwood, Partially Carpeted
Fireplaces Type Gas, Wood Burning Stove
Fireplace Yes
Appliance Cooktop, Dryer, Dishwasher, Disposal, Microwave, Range, Refrigerator, Washer
Exterior
Exterior Feature Blacktop Driveway, Landscaping
Parking Features Attached, Garage
Garage Spaces 2.0
Garage Description 2.0
Fence Partial
Community Features Public Transportation
Utilities Available Sewer Available, Water Available
Amenities Available Playground, Park
Waterfront Description None
View Y/N Yes
Water Access Desc Community/Coop
View Mountain(s)
Roof Type Asphalt, Shingle
Street Surface Paved
Porch Covered, Deck, Porch
Building
Lot Description Lawn, Landscaped
Entry Level Two
Water Community/ Coop
Architectural Style Custom
Level or Stories Two
New Construction No
Others
HOA Fee Include Sewer,Snow Removal,Water
Tax ID RLF45666
Ownership Full
Acceptable Financing Cash, 3rd Party Financing
Listing Terms Cash, 3rd Party Financing
Special Listing Condition None

"My job is to find and attract mastery-based agents to the office, protect the culture, and make sure everyone is happy! "






