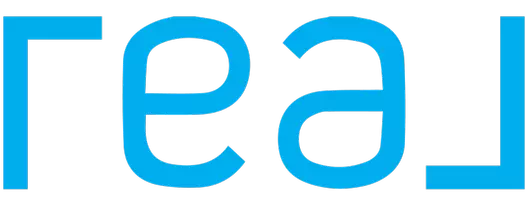
3 Beds
2 Baths
1,310 SqFt
3 Beds
2 Baths
1,310 SqFt
Key Details
Property Type Single Family Home
Sub Type Single Family Residence
Listing Status Active
Purchase Type For Sale
Square Footage 1,310 sqft
Price per Sqft $293
Subdivision Anaconda Original Townsite
MLS Listing ID 391116
Style Victorian
Bedrooms 3
Full Baths 1
Half Baths 1
Abv Grd Liv Area 1,070
Year Built 1895
Annual Tax Amount $1,907
Tax Year 2023
Lot Size 3,497 Sqft
Acres 0.0803
Property Description
The eat-in kitchen is located at the back of the home with a beautiful view of the backyard. Tucked away behind the main house, a modern two-car garage stands as a testament to convenience and functionality. Built in 2004, this addition to the property provides not only ample space for vehicles but also offers versatility and storage options for its residents. In addition to its practicality, the upstairs area boasts a room of artistic inspiration – the current owner's art studio. Nestled in the heart of Anaconda, this charming home offers the perfect blend of urban convenience and outdoor adventure. Situated just a stone's throw away from downtown, residents enjoy easy access to local shops, restaurants, and entertainment venues, making it a walker's paradise.With Anaconda boasting three golf courses, outdoor enthusiasts will find themselves spoiled for choice when it comes to tee times. During the winter months, nearby Discovery Ski Area beckons with fresh powder and exhilarating runs, providing endless opportunities for downhill thrills. The proximity to Georgetown Lake offers ample opportunities for boating, fishing, and water sports. Other outdoor activities are right out your back door - Hunting, hiking and biking.
In every corner, this Victorian home exudes a sense of timeless grace and sophistication, inviting guests to step back in time and experience the romance and grandeur of the Queen Anne era.
USE THIS HOME AS YOUR MONTANA DESTINATION HOME OR INCOME PROPERTY AS A VRBO.
Call today to view this home.
Location
State MT
County Deer Lodge
Area Butte And Surrounding Areas
Direction Turn south on on Elm St. and then right on W. 3rd. House is located on the right side of the street.
Interior
Heating Baseboard
Cooling None
Flooring Hardwood, Partially Carpeted, Tile
Fireplace No
Window Features Window Coverings
Appliance Dryer, Dishwasher, Freezer, Disposal, Microwave, Range, Refrigerator, Washer
Exterior
Parking Features Detached, Garage, Garage Door Opener
Garage Spaces 2.0
Garage Description 2.0
Fence Partial, Wrought Iron
Utilities Available Electricity Available, Natural Gas Available, Phone Available, Sewer Available, Water Available
Waterfront Description None
Water Access Desc Public
Roof Type Asphalt
Street Surface Paved
Porch Covered, Porch
Building
Entry Level Two
Sewer Public Sewer
Water Public
Architectural Style Victorian
Level or Stories Two
New Construction No
Others
Tax ID 0000168700
Ownership Full
Acceptable Financing Cash, 3rd Party Financing
Listing Terms Cash, 3rd Party Financing
Special Listing Condition None

"My job is to find and attract mastery-based agents to the office, protect the culture, and make sure everyone is happy! "






