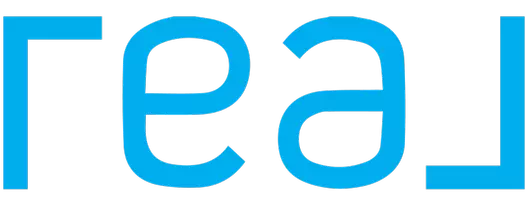
4 Beds
5 Baths
3,932 SqFt
4 Beds
5 Baths
3,932 SqFt
Key Details
Property Type Single Family Home
Sub Type Single Family Residence
Listing Status Active
Purchase Type For Sale
Square Footage 3,932 sqft
Price per Sqft $381
Subdivision West Fork Meadows
MLS Listing ID 380272
Style Custom
Bedrooms 4
Full Baths 4
Three Quarter Bath 1
Abv Grd Liv Area 2,138
Year Built 2008
Annual Tax Amount $4,732
Tax Year 2024
Lot Size 0.511 Acres
Acres 0.511
Property Description
Stunning setting with wrap around deck on the bank of Madison River. Fly fishing & hunting paradise with coveted 150+ ft river frontage outside Ennis, Montana. Modern timbers & rock welcome you into elegant 3900+ sq ft home with entire back wall of windows capturing glorious mountain & river views. Spectacular features include open great room with raised hearth rock fireplace, granite counters, chef's kitchen, wood & tile floors.
Main floor master en suite boasting large walk-in tile shower, closet & separate deck entrance. Another spacious bedroom suite is on main level with 2 more baths.
Lower level of modern home is currently a short term rental. Lower level features 3 Bedrooms, 2 Full Baths, fireplace, separate living room, washer/dryer & open kitchen with more glorious river views.
Ideally located 30 min. outside Yellowstone National Park for all your adventures & excursions.
Location
State MT
County Madison
Area Madison/Beaverhead/Jefferson
Direction 287 South. Property is 35 miles south of Ennis on the right. It's approx. 20 minutes past Cameron
Rooms
Basement Bedroom, Daylight, Egress Windows, Kitchen, Rec/ Family Area, Bath/ Stubbed, Walk- Out Access
Interior
Interior Features Fireplace, Vaulted Ceiling(s), Walk- In Closet(s), Main Level Primary
Heating Forced Air
Cooling Ceiling Fan(s)
Flooring Hardwood, Tile
Fireplaces Type Gas
Fireplace Yes
Appliance Built-In Oven, Cooktop, Double Oven, Dishwasher, Microwave, Range, Refrigerator, Washer
Laundry In Basement
Exterior
Exterior Feature Blacktop Driveway
Parking Features Attached, Garage
Garage Spaces 3.0
Garage Description 3.0
Utilities Available Electricity Connected, Septic Available, Water Available
Waterfront Description Creek, River Front, River Access
View Y/N Yes
Water Access Desc Well
View Rural, River, Creek/ Stream, Trees/ Woods
Roof Type Asphalt, Shingle
Street Surface Paved
Porch Covered, Deck, Patio, Porch
Building
Entry Level One
Sewer Septic Tank
Water Well
Architectural Style Custom
Level or Stories One
New Construction No
Others
Tax ID 0027079950
Ownership Full
Acceptable Financing Cash, 3rd Party Financing
Listing Terms Cash, 3rd Party Financing
Special Listing Condition None

"My job is to find and attract mastery-based agents to the office, protect the culture, and make sure everyone is happy! "






